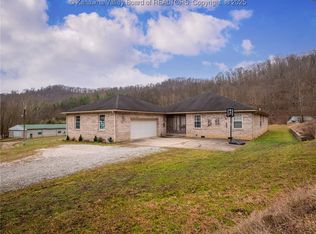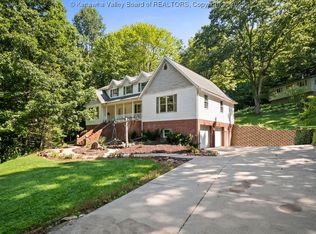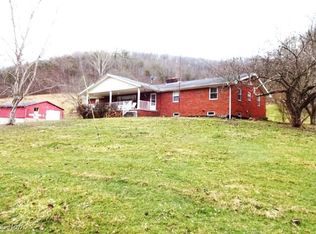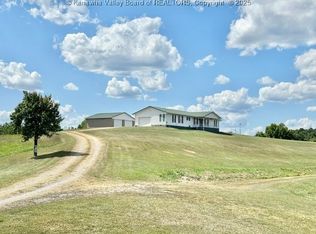114 Longfork Camp Rd, Walton, WV 25286
What's special
- 71 days |
- 2,693 |
- 174 |
Zillow last checked: 8 hours ago
Listing updated: January 26, 2026 at 08:12am
Christie Maney,
Old Colony 304-344-2581
Facts & features
Interior
Bedrooms & bathrooms
- Bedrooms: 5
- Bathrooms: 6
- Full bathrooms: 6
Primary bedroom
- Description: Primary Bedroom
- Level: Main
- Dimensions: 15.06X16.00
Bedroom
- Description: Other Bedroom
- Level: Lower
- Dimensions: 10.06X10.00
Bedroom 2
- Description: Bedroom 2
- Level: Upper
- Dimensions: 11.06X06.00
Bedroom 3
- Description: Bedroom 3
- Level: Lower
- Dimensions: 15.06X16.00
Bedroom 4
- Description: Bedroom 4
- Level: Lower
- Dimensions: 10.06X16.00
Dining room
- Description: Dining Room
- Level: Main
- Dimensions: 00.00X00.00
Family room
- Description: Family Room
- Level: Main
- Dimensions: 12.00X28.00
Kitchen
- Description: Kitchen
- Level: Main
- Dimensions: 20.00X19.06
Living room
- Description: Living Room
- Level: Main
- Dimensions: 15.06X16.00
Other
- Description: Other
- Level: Main
- Dimensions: 09.00X09.00
Other
- Description: Other
- Level: Lower
- Dimensions: 10.06X15.02
Utility room
- Description: Utility Room
- Level: Lower
- Dimensions: 12.00X14.00
Heating
- Electric, Forced Air, Gas, Heat Pump
Cooling
- Central Air, Electric, Window Unit(s)
Appliances
- Included: Dishwasher, Electric Range, Gas Range, Microwave, Refrigerator, Water Softener
Features
- Wet Bar, Breakfast Area, Eat-in Kitchen, Cable TV, Wood Burning Stove
- Flooring: Hardwood, Tile
- Windows: Insulated Windows
- Basement: Partial
- Has fireplace: No
Interior area
- Total interior livable area: 2,880 sqft
Property
Parking
- Parking features: Detached, Garage
- Has garage: Yes
Features
- Levels: Two
- Stories: 2
- Patio & porch: Deck, Patio, Porch
- Exterior features: Deck, Porch, Patio, Storage
- Pool features: Pool
Lot
- Size: 84.25 Acres
- Features: Wooded
Details
- Additional structures: Barn(s), Outbuilding, Storage
- Parcel number: 090014003000000000
Construction
Type & style
- Home type: SingleFamily
- Architectural style: Two Story
- Property subtype: Single Family Residence
Materials
- Drywall, Frame, Log
- Roof: Metal
Condition
- Year built: 2002
Utilities & green energy
- Sewer: Septic Tank
- Water: Well
Community & HOA
Community
- Security: Smoke Detector(s)
HOA
- Has HOA: No
Location
- Region: Walton
Financial & listing details
- Price per square foot: $225/sqft
- Tax assessed value: $966,800
- Annual tax amount: $2,532
- Date on market: 11/20/2025
- Cumulative days on market: 73 days

Christie Maney
(804) 306-1668
By pressing Contact Agent, you agree that the real estate professional identified above may call/text you about your search, which may involve use of automated means and pre-recorded/artificial voices. You don't need to consent as a condition of buying any property, goods, or services. Message/data rates may apply. You also agree to our Terms of Use. Zillow does not endorse any real estate professionals. We may share information about your recent and future site activity with your agent to help them understand what you're looking for in a home.
Estimated market value
$647,000
$615,000 - $679,000
$2,104/mo
Price history
Price history
| Date | Event | Price |
|---|---|---|
| 11/21/2025 | Listed for sale | $649,000-1.5%$225/sqft |
Source: | ||
| 11/21/2025 | Listing removed | $659,000$229/sqft |
Source: | ||
| 7/17/2025 | Price change | $659,000-5.1%$229/sqft |
Source: | ||
| 5/19/2025 | Price change | $694,500-0.8%$241/sqft |
Source: | ||
| 4/11/2025 | Listed for sale | $699,900$243/sqft |
Source: | ||
Public tax history
Public tax history
| Year | Property taxes | Tax assessment |
|---|---|---|
| 2025 | $2,549 +2.4% | $290,040 0% |
| 2024 | $2,489 -47.2% | $290,160 +9.4% |
| 2023 | $4,718 +1.8% | $265,140 +2.6% |
Find assessor info on the county website
BuyAbility℠ payment
Climate risks
Neighborhood: 25286
Nearby schools
GreatSchools rating
- 6/10Walton Elementary/Middle SchoolGrades: PK-8Distance: 1.6 mi
- 1/10Roane County High SchoolGrades: 9-12Distance: 11.4 mi
Schools provided by the listing agent
- Elementary: Walton
- Middle: Walton
- High: Roane County
Source: KVBR. This data may not be complete. We recommend contacting the local school district to confirm school assignments for this home.
- Loading



