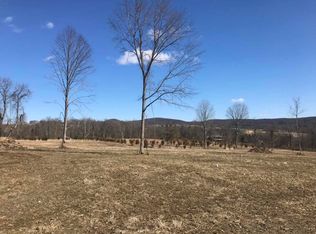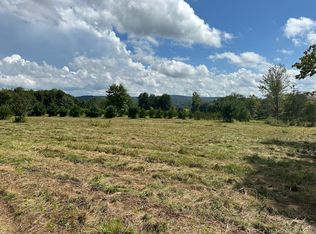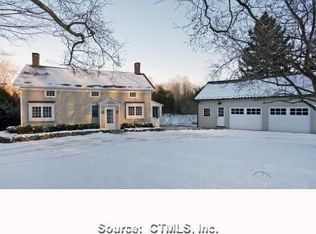One of a kind. Bank owned-substantial price redux. Gracious stone & clapbd home on 26 ac,views-ideal house prop.Classic design&antique elements w/state of art techno to create extraordinary home.Grt rm w/3pair fr drs,stne fp,stone terrace,views.Cntry kit. Terrace. Eastern light floods master suite with fireplace, dressing rm, study, coffee bar, and luxurious bath. An open second floor landing is perfect for work or play. The alternative master with fireplace has a private deck and bath. Two additional bedroom suites are both charming and private. The media room with fireplace, game and exercise rooms are in the light-filled lower level which also features a remarkable wine cellar. The stone carriage house across the cobblestone courtyard includes a three-bay garage and a 1-bedroom guesthouse. Ideal equestrian land. This is truly a one of a kind home.
This property is off market, which means it's not currently listed for sale or rent on Zillow. This may be different from what's available on other websites or public sources.


