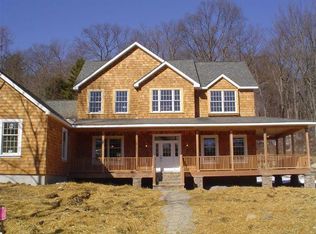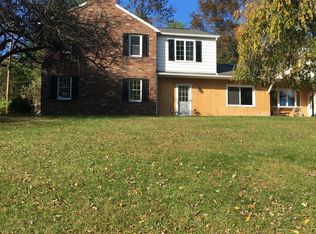UPDATED custom luxury home listing NOW with 2 parcels: 10.3 acre lot with home and 12.1 acres of approved, developable land. Spectacular views and park-like setting. Home features Great Room, professional grade kitchen appliances and custom cabinetry, living/dining room, Master br/bath suite, 2 bedrooms, 1 full bath, 1/2 bath, 2 fireplaces, a private office and finished basement with 750 bottle wine cellar. Meticulously renovated and upgraded, the home offers modern features for elegant living. Mature landscaping, a pavilion and multiple tiered gardens provide great opportunity for avid gardeners. BOTH parcels are in Pa. ''Clean & Green'' program and enjoy REDUCED RE taxes- $4,236. Abutting state/federal parklands, 5 min from Milford and 2 hours from NYC, this unique property is a MUST SEE
This property is off market, which means it's not currently listed for sale or rent on Zillow. This may be different from what's available on other websites or public sources.


