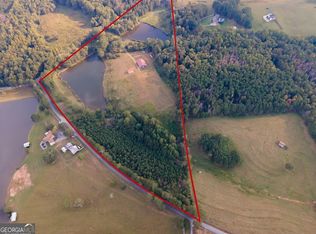Closed
$590,000
114 Little River Rd, Carrollton, GA 30117
2beds
4,022sqft
Single Family Residence, Residential
Built in 1972
10 Acres Lot
$611,700 Zestimate®
$147/sqft
$2,499 Estimated rent
Home value
$611,700
$526,000 - $710,000
$2,499/mo
Zestimate® history
Loading...
Owner options
Explore your selling options
What's special
A Rare Gem in Carroll County - Stunning 10-Acre Retreat with In-Law Suite & Creek Views... Nestled on a picturesque 10-acre wooded lot with a serene creek, this one-of-a-kind property offers both beauty and functionality. Designed for versatility, this 2-bedroom, 3-bath home provides two completely separate living quarters, making it perfect for multigenerational living, guests, or extended family... Each independent suite features: A private kitchen, spacious master suite, comfortable family room, Walk-in closets, Laundry facilities... Perched atop a wooded ridge, the home offers breathtaking views of the creek below. Outdoor living is just as impressive, with a 20x40 in-ground pool (new liner), a full-length wooden deck, and a pool house complete with a full bath and changing room... For those who need extra storage, the metal barn provides plenty of space for equipment, recreational vehicles, or hobbies... Additional acreage available! An adjoining 10-acre and 36.5-acre tract can be purchased separately-contact us for details... Words can't do this property justice-schedule your private tour today!
Zillow last checked: 8 hours ago
Listing updated: June 24, 2025 at 10:56pm
Listing Provided by:
BRITT DUFFEY,
Duffey Realty, Inc.
Bought with:
JOHN C BAKER, 135088
BHGRE Metro Brokers
Source: FMLS GA,MLS#: 7565404
Facts & features
Interior
Bedrooms & bathrooms
- Bedrooms: 2
- Bathrooms: 3
- Full bathrooms: 3
- Main level bathrooms: 3
- Main level bedrooms: 2
Primary bedroom
- Features: Master on Main
- Level: Master on Main
Bedroom
- Features: Master on Main
Primary bathroom
- Features: Double Vanity, Separate Tub/Shower
Dining room
- Features: Seats 12+
Kitchen
- Features: Cabinets White, Eat-in Kitchen, Kitchen Island, Pantry, Second Kitchen, Solid Surface Counters
Heating
- Central, Forced Air
Cooling
- Central Air, Multi Units
Appliances
- Included: Dishwasher, Double Oven, Electric Water Heater, Gas Cooktop, Gas Oven, Gas Range, Gas Water Heater, Indoor Grill, Microwave, Refrigerator, Trash Compactor
- Laundry: Laundry Closet, Other
Features
- Bookcases, Cathedral Ceiling(s), Entrance Foyer, High Ceilings, Walk-In Closet(s)
- Flooring: Carpet, Ceramic Tile, Hardwood, Other
- Windows: Double Pane Windows, Insulated Windows
- Basement: Crawl Space
- Number of fireplaces: 2
- Fireplace features: Family Room, Masonry, Master Bedroom
- Common walls with other units/homes: No Common Walls
Interior area
- Total structure area: 4,022
- Total interior livable area: 4,022 sqft
- Finished area above ground: 4,022
- Finished area below ground: 0
Property
Parking
- Total spaces: 2
- Parking features: Attached, Garage, Garage Door Opener
- Attached garage spaces: 2
Accessibility
- Accessibility features: None
Features
- Levels: One
- Stories: 1
- Patio & porch: Deck, Front Porch, Rear Porch, Screened
- Exterior features: Garden, Private Yard, No Dock
- Pool features: In Ground, Vinyl
- Spa features: None
- Fencing: None
- Has view: Yes
- View description: Rural
- Waterfront features: None
- Body of water: None
Lot
- Size: 10 Acres
- Features: Private, Wooded
Details
- Additional structures: Barn(s), Greenhouse
- Parcel number: 073 0132
- Other equipment: None
- Horse amenities: None
Construction
Type & style
- Home type: SingleFamily
- Architectural style: Country,Rustic
- Property subtype: Single Family Residence, Residential
Materials
- Wood Siding
- Foundation: See Remarks
- Roof: Composition
Condition
- Resale
- New construction: No
- Year built: 1972
Utilities & green energy
- Electric: Other
- Sewer: Septic Tank
- Water: Well
- Utilities for property: Electricity Available
Green energy
- Energy efficient items: Insulation, Thermostat, Windows
- Energy generation: None
Community & neighborhood
Security
- Security features: Security System Owned
Community
- Community features: None
Location
- Region: Carrollton
- Subdivision: None
HOA & financial
HOA
- Has HOA: No
Other
Other facts
- Ownership: Fee Simple
- Road surface type: Asphalt
Price history
| Date | Event | Price |
|---|---|---|
| 6/13/2025 | Sold | $590,000+2.6%$147/sqft |
Source: | ||
| 5/6/2025 | Pending sale | $575,000$143/sqft |
Source: | ||
| 4/23/2025 | Listed for sale | $575,000$143/sqft |
Source: | ||
Public tax history
| Year | Property taxes | Tax assessment |
|---|---|---|
| 2024 | $619 -4.6% | $249,740 +11.8% |
| 2023 | $649 -12% | $223,297 +35.1% |
| 2022 | $737 -0.8% | $165,306 +16.4% |
Find assessor info on the county website
Neighborhood: 30117
Nearby schools
GreatSchools rating
- 5/10Mount Zion Elementary SchoolGrades: PK-5Distance: 2.2 mi
- 4/10Mt. Zion Middle SchoolGrades: 6-8Distance: 3.4 mi
- 9/10Mt. Zion High SchoolGrades: 9-12Distance: 2.4 mi
Schools provided by the listing agent
- Elementary: Mount Zion - Carroll
- Middle: Mt. Zion
- High: Mt. Zion - Carroll
Source: FMLS GA. This data may not be complete. We recommend contacting the local school district to confirm school assignments for this home.
Get a cash offer in 3 minutes
Find out how much your home could sell for in as little as 3 minutes with a no-obligation cash offer.
Estimated market value
$611,700
Get a cash offer in 3 minutes
Find out how much your home could sell for in as little as 3 minutes with a no-obligation cash offer.
Estimated market value
$611,700
