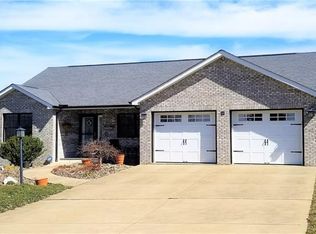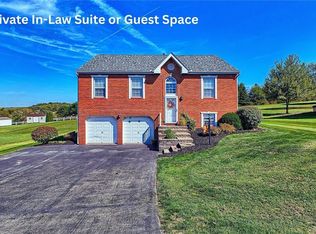Sold for $389,900
$389,900
114 Lentz Rd, Latrobe, PA 15650
4beds
--sqft
Single Family Residence
Built in 2006
0.56 Acres Lot
$394,900 Zestimate®
$--/sqft
$2,498 Estimated rent
Home value
$394,900
$351,000 - $446,000
$2,498/mo
Zestimate® history
Loading...
Owner options
Explore your selling options
What's special
Welcome to life on the course! Quality construction right off the fairway and ready for your touch. You'll be amazed at the detailed design and beautiful setting of 114 Lentz. A front porch and 2-car garage greet you upon pulling up to the property, but it's the flat, spacious yard that really wows. Complete with a fenced-in area, fire pit, and privacy trees, this lot has it all. Once inside, natural light floods the main floor as the open concept and large rooms immediately impress. And there's no shortage of storage space to keep those clubs! First floor laundry, a breakfast nook, and tray ceilings are just a few of the upgraded features that make this a special build. Between the premier golf course location, superior craftsmanship, and sheer size, there's nothing else out there like this home! Schedule your appointment before it's too late!
Zillow last checked: 8 hours ago
Listing updated: October 01, 2024 at 06:19am
Listed by:
Daniel Howell 724-864-2121,
COLDWELL BANKER REALTY
Bought with:
Steve Limani
REALTY ONE GROUP GOLD STANDARD
Source: WPMLS,MLS#: 1666511 Originating MLS: West Penn Multi-List
Originating MLS: West Penn Multi-List
Facts & features
Interior
Bedrooms & bathrooms
- Bedrooms: 4
- Bathrooms: 3
- Full bathrooms: 2
- 1/2 bathrooms: 1
Primary bedroom
- Level: Upper
- Dimensions: 16x13
Bedroom 2
- Level: Upper
- Dimensions: 14x12
Bedroom 3
- Level: Upper
- Dimensions: 13x10
Bedroom 4
- Level: Upper
- Dimensions: 11x11
Bonus room
- Level: Basement
- Dimensions: 40x30
Dining room
- Level: Main
- Dimensions: 12x12
Entry foyer
- Level: Main
- Dimensions: 13x6
Kitchen
- Level: Main
- Dimensions: 20x20
Laundry
- Level: Main
- Dimensions: 5x5
Living room
- Level: Main
- Dimensions: 20x13
Heating
- Forced Air, Gas
Cooling
- Central Air, Electric
Appliances
- Included: Some Electric Appliances, Convection Oven, Cooktop, Dishwasher, Microwave, Refrigerator
Features
- Hot Tub/Spa
- Flooring: Hardwood, Tile, Carpet
- Basement: Full,Walk-Out Access
- Number of fireplaces: 1
- Fireplace features: Gas
Property
Parking
- Total spaces: 2
- Parking features: Built In
- Has attached garage: Yes
Features
- Levels: Two
- Stories: 2
- Has spa: Yes
- Spa features: Hot Tub
Lot
- Size: 0.56 Acres
- Dimensions: 0.5618
Details
- Parcel number: 6132000236
Construction
Type & style
- Home type: SingleFamily
- Architectural style: Two Story
- Property subtype: Single Family Residence
Materials
- Frame, Vinyl Siding
- Roof: Asphalt
Condition
- Resale
- Year built: 2006
Details
- Warranty included: Yes
Utilities & green energy
- Sewer: Public Sewer
- Water: Public
Community & neighborhood
Location
- Region: Latrobe
Price history
| Date | Event | Price |
|---|---|---|
| 9/27/2024 | Sold | $389,900 |
Source: | ||
| 8/15/2024 | Contingent | $389,900 |
Source: | ||
| 8/8/2024 | Listed for sale | $389,900+768.4% |
Source: | ||
| 1/23/2022 | Listing removed | -- |
Source: | ||
| 1/14/2021 | Listing removed | -- |
Source: WPMLS Report a problem | ||
Public tax history
| Year | Property taxes | Tax assessment |
|---|---|---|
| 2024 | $5,300 +6.1% | $43,920 |
| 2023 | $4,993 +2.7% | $43,920 |
| 2022 | $4,862 +0.9% | $43,920 |
Find assessor info on the county website
Neighborhood: 15650
Nearby schools
GreatSchools rating
- 5/10Baggaley El SchoolGrades: K-6Distance: 3.3 mi
- 7/10Greater Latrobe Junior High SchoolGrades: 7-8Distance: 4.3 mi
- 6/10Greater Latrobe Senior High SchoolGrades: 9-12Distance: 4.2 mi
Schools provided by the listing agent
- District: Greater Latrobe
Source: WPMLS. This data may not be complete. We recommend contacting the local school district to confirm school assignments for this home.
Get pre-qualified for a loan
At Zillow Home Loans, we can pre-qualify you in as little as 5 minutes with no impact to your credit score.An equal housing lender. NMLS #10287.
Sell with ease on Zillow
Get a Zillow Showcase℠ listing at no additional cost and you could sell for —faster.
$394,900
2% more+$7,898
With Zillow Showcase(estimated)$402,798

