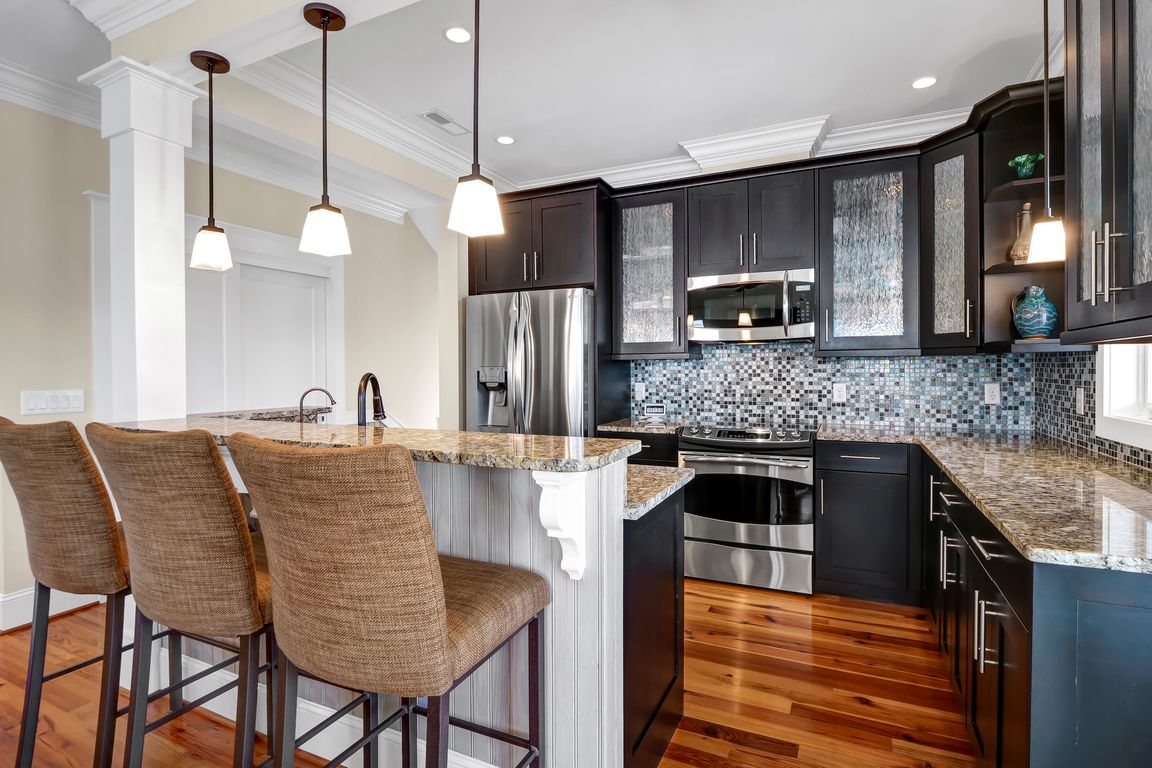
For salePrice cut: $50K (8/26)
$1,049,900
3beds
2,248sqft
114 Leeward Court, Kure Beach, NC 28449
3beds
2,248sqft
Single family residence
Built in 2011
5,227 sqft
4 Open parking spaces
$467 price/sqft
$150 annually HOA fee
What's special
Elevator to all levelsHeart pine hardwood floorsImpact-rated windowsPrivate beach accessHurricane shuttersZoned mini-split hvacLow-maintenance yard
Fully Furnished Beach Retreat | Elevator | No Flood Insurance Required This move-in-ready 3BR/3.5BA coastal home in Kure By the Sea offers the perfect mix of comfort, efficiency, and location. Just two blocks from private beach access (with gazebo + parking), it's ideal as a primary residence, second home, or short-term rental. Built ...
- 250 days |
- 489 |
- 14 |
Source: Hive MLS,MLS#: 100489220 Originating MLS: Cape Fear Realtors MLS, Inc.
Originating MLS: Cape Fear Realtors MLS, Inc.
Travel times
Kitchen
Living Room
Primary Bedroom
Zillow last checked: 7 hours ago
Listing updated: September 09, 2025 at 09:36am
Listed by:
Barbara J Bass 910-352-2274,
Coldwell Banker Sea Coast Advantage-CB,
Seabass Properties & Investments 910-458-4401,
Coldwell Banker Sea Coast Advantage-CB
Source: Hive MLS,MLS#: 100489220 Originating MLS: Cape Fear Realtors MLS, Inc.
Originating MLS: Cape Fear Realtors MLS, Inc.
Facts & features
Interior
Bedrooms & bathrooms
- Bedrooms: 3
- Bathrooms: 4
- Full bathrooms: 3
- 1/2 bathrooms: 1
Rooms
- Room types: Dining Room, Living Room, Master Bedroom, Bedroom 2, Office, Bathroom 2, Bathroom 3, Laundry, Basement
Primary bedroom
- Dimensions: 12.42 x 13.52
Bedroom 2
- Dimensions: 13.14 x 11.11
Bathroom 2
- Dimensions: 13.37 x 5.28
Bathroom 3
- Dimensions: 5.83 x 9.61
Bathroom 4
- Dimensions: 6.93 x 3.37
Laundry
- Dimensions: 5.66 x 7.09
Living room
- Dimensions: 13.37 x 14.02
Office
- Dimensions: 10.21 x 13.25
Heating
- Fireplace(s), Forced Air, Heat Pump, Zoned, Electric
Cooling
- Central Air, Heat Pump, Zoned
Appliances
- Included: Electric Oven, Built-In Microwave, Water Softener, Washer, Refrigerator, Dryer, Disposal, Dishwasher
- Laundry: Dryer Hookup, Washer Hookup, Laundry Room
Features
- Master Downstairs, Walk-in Closet(s), Vaulted Ceiling(s), High Ceilings, Solid Surface, Whirlpool, Bookcases, Kitchen Island, Elevator, Ceiling Fan(s), Furnished, Pantry, Walk-in Shower, Blinds/Shades, Gas Log, Walk-In Closet(s)
- Flooring: Tile, Wood
- Doors: Thermal Doors, Storm Door(s)
- Windows: Storm Window(s), Thermal Windows
- Attic: Access Only,Storage,Floored,Partially Floored,Scuttle
- Has fireplace: Yes
- Fireplace features: Gas Log
- Furnished: Yes
Interior area
- Total structure area: 2,248
- Total interior livable area: 2,248 sqft
Video & virtual tour
Property
Parking
- Total spaces: 4
- Parking features: Garage Faces Front, Concrete, Garage Door Opener, Off Street
- Uncovered spaces: 4
Accessibility
- Accessibility features: Accessible Elevator Installed
Features
- Levels: Three Or More
- Stories: 3
- Patio & porch: Covered, Deck, Enclosed, Porch, Screened, Balcony
- Exterior features: Shutters - Functional, Shutters - Board/Hurricane, Outdoor Shower, Gas Grill, DP50 Windows, Gas Log, Storm Doors, Thermal Doors
- Pool features: None
- Fencing: None
- Waterfront features: Deeded Beach Access, Deeded Water Access, Waterfront, Water Access Comm
Lot
- Size: 5,227.2 Square Feet
- Dimensions: 30 x 125 x 90 x 83
- Features: Cul-De-Sac, Deeded Beach Access, Deeded Water Access, Deeded Waterfront, Water Access Comm
Details
- Additional structures: Shower, Storage
- Parcel number: R09205021020000
- Zoning: RA-1A
- Special conditions: Standard
Construction
Type & style
- Home type: SingleFamily
- Property subtype: Single Family Residence
Materials
- Fiber Cement
- Foundation: Other, Slab, Pilings
- Roof: Membrane,Metal
Condition
- New construction: No
- Year built: 2011
Utilities & green energy
- Sewer: Public Sewer
- Water: Public
- Utilities for property: Sewer Available, Water Available
Green energy
- Green verification: ENERGY STAR Certified Homes, Fortified Home Box
- Energy efficient items: Thermostat
Community & HOA
Community
- Security: Security System, Smoke Detector(s)
- Subdivision: Kure by the Sea
HOA
- Has HOA: Yes
- Amenities included: Beach Access, Maintenance Common Areas
- HOA fee: $150 annually
- HOA name: Kure By the Sea
- HOA phone: 910-352-2274
Location
- Region: Kure Beach
Financial & listing details
- Price per square foot: $467/sqft
- Tax assessed value: $592,500
- Annual tax amount: $4,384
- Date on market: 2/22/2025
- Listing agreement: Exclusive Right To Sell
- Listing terms: Cash,Conventional
- Road surface type: Paved