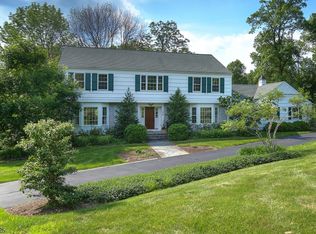Classic Custom Colonial home on 5.41 acres of meticulously manicured grounds complete with apple trees, cherry blossoms, colorful flowers, all types of beautiful birds and plantings for all seasons. A Gazebo, Koi pond & two fenced in riding areas.This home has a conservatory with lots of windows and natural light. FR w/ FP & expertly crafted custom woodwork also seen throughout the home. Possible 2nd bdr on 1st fl w/ wb fp and doors leading to the patio. Oversized EIK, with granite counter tops, Viking stove w/ copper hood built in fridge & laundry rm complete the first level. The second level has MB w/ WIC dressing area and MB with tub and plenty of storage. The Barn has been converted and is currently being used as an Art studio, complete with a garage & extra rooms for you to make it your own.
This property is off market, which means it's not currently listed for sale or rent on Zillow. This may be different from what's available on other websites or public sources.
