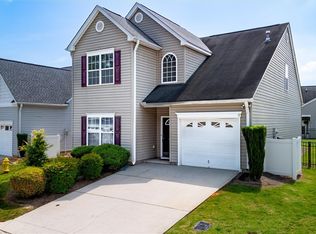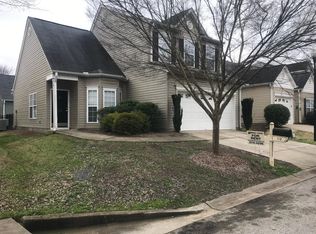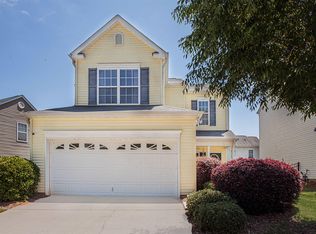Sought after Powdersville school district (with Concrete Primary school)! Located in the Meadows of Hickory Run subdivision. Great room with a gas log fireplace. Sun room is open to the Great room. Kitchen and Dining area overlook the fenced back yard. All 3 bedrooms are located upstairs. Master features a walk-in closet, trey ceiling and a separate shower and garden tub. Some hardwood floors and 9 foot ceilings. Patio in the backyard is great for grilling. Home is very low maintenance and you just sit back and relax while your lawn is manicured for you. Community offers a junior Olympic pool plus kiddie pool and cabana. HOA is $400/ YR with MONTHLY Regime fee $76/month
This property is off market, which means it's not currently listed for sale or rent on Zillow. This may be different from what's available on other websites or public sources.


