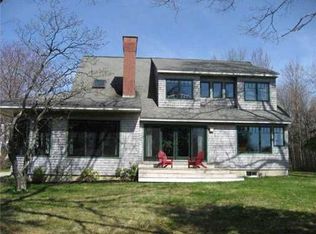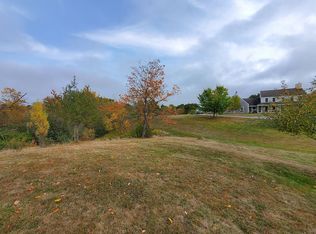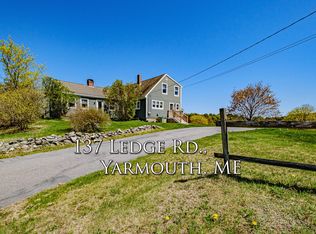Closed
$869,900
114 Ledge Road, Yarmouth, ME 04096
4beds
3,230sqft
Single Family Residence
Built in 1970
0.78 Acres Lot
$902,800 Zestimate®
$269/sqft
$4,915 Estimated rent
Home value
$902,800
$822,000 - $993,000
$4,915/mo
Zestimate® history
Loading...
Owner options
Explore your selling options
What's special
Reintroducing 114 Ledge Road in Yarmouth, one of Maine's most loved towns. This contemporary cape style home is nestled in a more rural part of town and offers some nice privacy in the lovely back yard. The beautiful sunny kitchen is open to a large living room with cathedral ceilings, skylights and a lovely wood burning fireplace insert that will keep you cozy in the winter months. The home offers radiant floor heating throughout and a heat pump to keep you cool in the summer months. There is a first floor bedroom with en-suite full bath to offer single floor living. Two additional oversized bedrooms above the garage and a gorgeous sunny primary bedroom suite on the second floor complete with a soaking tub. The daylight basement offers a laundry room, a full bathroom and extra space for a recreation room, home gym or even space to work from home. You will love the privacy in the backyard and the large deck for entertaining. There is also an oversized garage with enough room for a workshop. If you have already seen this home, these motivated sellers encourage you to give it a second chance. The sellers are offering a **one year home warranty**. This move-in ready home is available for immediate occupancy.
Zillow last checked: 8 hours ago
Listing updated: November 18, 2024 at 10:51am
Listed by:
Keller Williams Realty
Bought with:
Portside Real Estate Group
Source: Maine Listings,MLS#: 1605316
Facts & features
Interior
Bedrooms & bathrooms
- Bedrooms: 4
- Bathrooms: 4
- Full bathrooms: 4
Primary bedroom
- Features: Full Bath, Soaking Tub
- Level: Second
Bedroom 2
- Level: Second
Bedroom 3
- Level: Second
Bedroom 4
- Features: Full Bath
- Level: First
Dining room
- Level: First
Kitchen
- Features: Kitchen Island
- Level: First
Living room
- Features: Cathedral Ceiling(s), Skylight, Wood Burning Fireplace
- Level: First
Other
- Level: Basement
Heating
- Heat Pump, Hot Water, Zoned, Other, Radiant
Cooling
- Heat Pump
Appliances
- Included: Dishwasher, Microwave, Gas Range, Refrigerator
Features
- 1st Floor Bedroom, Bathtub, One-Floor Living, Storage, Primary Bedroom w/Bath
- Flooring: Laminate, Tile, Vinyl, Wood
- Basement: Interior Entry,Daylight,Finished,Partial
- Number of fireplaces: 1
Interior area
- Total structure area: 3,230
- Total interior livable area: 3,230 sqft
- Finished area above ground: 2,280
- Finished area below ground: 950
Property
Parking
- Total spaces: 2
- Parking features: Gravel, Other, 5 - 10 Spaces, Garage Door Opener
- Attached garage spaces: 2
Features
- Patio & porch: Deck
- Has view: Yes
- View description: Fields, Scenic, Trees/Woods
Lot
- Size: 0.78 Acres
- Features: Rural, Level, Open Lot, Wooded
Details
- Parcel number: YMTHM020L004
- Zoning: Rural Residential
- Other equipment: Internet Access Available
Construction
Type & style
- Home type: SingleFamily
- Architectural style: Cape Cod,Contemporary
- Property subtype: Single Family Residence
Materials
- Wood Frame, Clapboard, Shingle Siding, Vertical Siding
- Roof: Shingle
Condition
- Year built: 1970
Details
- Warranty included: Yes
Utilities & green energy
- Electric: Circuit Breakers
- Sewer: Private Sewer, Septic Design Available
- Water: Private, Well
Community & neighborhood
Security
- Security features: Security System
Location
- Region: Yarmouth
Other
Other facts
- Road surface type: Paved
Price history
| Date | Event | Price |
|---|---|---|
| 11/18/2024 | Pending sale | $869,900$269/sqft |
Source: | ||
| 11/15/2024 | Sold | $869,900$269/sqft |
Source: | ||
| 10/11/2024 | Contingent | $869,900$269/sqft |
Source: | ||
| 9/29/2024 | Listed for sale | $869,9000%$269/sqft |
Source: | ||
| 9/17/2024 | Listing removed | $870,000$269/sqft |
Source: | ||
Public tax history
| Year | Property taxes | Tax assessment |
|---|---|---|
| 2024 | $7,688 +9% | $299,500 |
| 2023 | $7,050 +8.9% | $299,500 |
| 2022 | $6,475 +10.3% | $299,500 |
Find assessor info on the county website
Neighborhood: 04096
Nearby schools
GreatSchools rating
- NAWilliam H Rowe SchoolGrades: PK-1Distance: 1.7 mi
- 10/10Frank H Harrison Middle SchoolGrades: 6-8Distance: 2.3 mi
- 8/10Yarmouth High SchoolGrades: 9-12Distance: 2.4 mi
Get pre-qualified for a loan
At Zillow Home Loans, we can pre-qualify you in as little as 5 minutes with no impact to your credit score.An equal housing lender. NMLS #10287.


