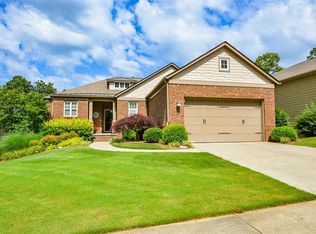Closed
$699,999
114 Laurel Rdg, Canton, GA 30114
3beds
4,281sqft
Single Family Residence
Built in 2007
8,276.4 Square Feet Lot
$697,500 Zestimate®
$164/sqft
$2,744 Estimated rent
Home value
$697,500
$663,000 - $732,000
$2,744/mo
Zestimate® history
Loading...
Owner options
Explore your selling options
What's special
3 bedroom plus bonus room. Lots of upgrades including Fireplaces, sun deck addition, finished basement, w/ home theater, workshop, craft room, secured store room w/ rear wall access to Entertainment electronics and wiring. Builtin Dining room china cabinet, Bidets, his & her walkin closets, Double Vanities, separate walkin showers, jacuzzi tub, full basement suite, w/ it's own full bath and kitchen. Full brick underdeck patio, Professional walkin / wheelin ramp in garage, Bruno Lift Stair lift from main floor to basement. Furnished or unfurnished. You can find 114LaurelRidgeSoleil on sites.google Privacy wooded view backs up to 2nd hole on golf course. Because this home 114LaurelRidgeSoleil AT gmail com backs up to 1 of the few unbuildable natural areas it offers permanent privacy with no homes behind the house.
Zillow last checked: 8 hours ago
Listing updated: September 04, 2024 at 12:20pm
Listed by:
Steven T Koleno 804-656-5007,
Beycome Brokerage Realty LLC
Bought with:
Steven T Koleno, 396707
Beycome Brokerage Realty LLC
Source: GAMLS,MLS#: 20142288
Facts & features
Interior
Bedrooms & bathrooms
- Bedrooms: 3
- Bathrooms: 3
- Full bathrooms: 3
- Main level bathrooms: 3
- Main level bedrooms: 3
Heating
- Natural Gas
Cooling
- Central Air
Appliances
- Included: Washer, Dishwasher, Disposal, Microwave, Refrigerator
- Laundry: Other
Features
- Tray Ceiling(s), Vaulted Ceiling(s), Other, Walk-In Closet(s)
- Flooring: Hardwood
- Basement: None
- Number of fireplaces: 1
- Fireplace features: Gas Starter
Interior area
- Total structure area: 4,281
- Total interior livable area: 4,281 sqft
- Finished area above ground: 4,281
- Finished area below ground: 0
Property
Parking
- Total spaces: 2
- Parking features: Attached, Garage
- Has attached garage: Yes
Features
- Levels: One
- Stories: 1
Lot
- Size: 8,276 sqft
- Features: Other
Details
- Parcel number: 14N10A 238
Construction
Type & style
- Home type: SingleFamily
- Architectural style: Other
- Property subtype: Single Family Residence
Materials
- Other, Block
- Roof: Metal,Other
Condition
- Resale
- New construction: No
- Year built: 2007
Utilities & green energy
- Sewer: Public Sewer
- Water: Public
- Utilities for property: Other
Community & neighborhood
Community
- Community features: None
Location
- Region: Canton
- Subdivision: Rivergreen
Other
Other facts
- Listing agreement: Exclusive Right To Sell
Price history
| Date | Event | Price |
|---|---|---|
| 1/3/2024 | Listed for sale | $699,999$164/sqft |
Source: | ||
| 12/21/2023 | Sold | $699,999$164/sqft |
Source: | ||
| 10/11/2023 | Price change | $699,999-1.3%$164/sqft |
Source: | ||
| 8/21/2023 | Listed for sale | $709,000-1.4%$166/sqft |
Source: | ||
| 7/31/2023 | Listing removed | -- |
Source: Owner Report a problem | ||
Public tax history
| Year | Property taxes | Tax assessment |
|---|---|---|
| 2024 | $2,137 -4.8% | $237,800 +0% |
| 2023 | $2,245 -0.2% | $237,760 +5.1% |
| 2022 | $2,250 +9.2% | $226,200 +9.6% |
Find assessor info on the county website
Neighborhood: 30114
Nearby schools
GreatSchools rating
- 6/10R. M. Moore Elementary SchoolGrades: PK-5Distance: 5.4 mi
- 7/10Teasley Middle SchoolGrades: 6-8Distance: 2.1 mi
- 7/10Cherokee High SchoolGrades: 9-12Distance: 2.2 mi
Get a cash offer in 3 minutes
Find out how much your home could sell for in as little as 3 minutes with a no-obligation cash offer.
Estimated market value
$697,500
