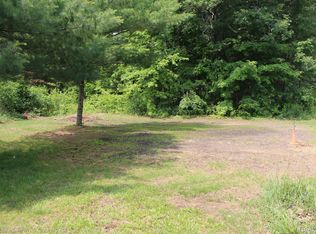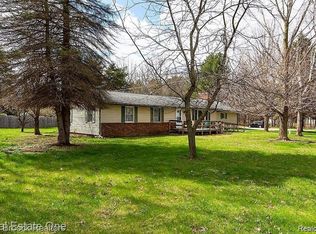Sold for $405,000 on 05/09/25
$405,000
114 Larson Rd, Attica, MI 48412
3beds
1,500sqft
Single Family Residence
Built in 2024
1 Acres Lot
$408,800 Zestimate®
$270/sqft
$2,194 Estimated rent
Home value
$408,800
$323,000 - $519,000
$2,194/mo
Zestimate® history
Loading...
Owner options
Explore your selling options
What's special
Looking for an almost new home in Attica? Check out this beautiful 3 bedroom, 2 bathroom split ranch built in 2024 and situated on an acre of lovely wooded property just off a paved road. The open concept living area features 3/4" hard wood floors and affords you the perfect space to relax or entertain. Access the new patio directly off the dining room to enjoy grilling out this summer in your private backyard. The home also features a large primary suite with ensuite bath and walk-in closet plus two generously sized additional bedrooms. The first-floor laundry room is conveniently located just steps from the kitchen. The full, unfinished basement could be finished for additional living space and offers tons of storage. Outside you'll find a 12 x 24' shed on a concrete slab to store lawn & garden supplies. This pretty home is better than new and move-in ready. Schedule your tour today!
Zillow last checked: 8 hours ago
Listing updated: September 05, 2025 at 05:15pm
Listed by:
Lisa Tobey 248-939-2830,
Cornerstone Real Estate Co LLC
Bought with:
Dee J Patsalis, 6501295978
Sine & Monaghan Realtors LLC St Clair
Source: Realcomp II,MLS#: 20250025936
Facts & features
Interior
Bedrooms & bathrooms
- Bedrooms: 3
- Bathrooms: 2
- Full bathrooms: 2
Primary bedroom
- Level: Entry
- Dimensions: 13 x 15
Bedroom
- Level: Entry
- Dimensions: 11 x 12
Bedroom
- Level: Entry
- Dimensions: 11 x 12
Primary bathroom
- Level: Entry
Other
- Level: Entry
Dining room
- Level: Entry
- Dimensions: 10 x 13
Great room
- Level: Entry
- Dimensions: 14 x 18
Kitchen
- Level: Entry
- Dimensions: 10 x 13
Laundry
- Level: Entry
- Dimensions: 5 x 6
Heating
- Forced Air, Propane
Cooling
- Ceiling Fans, Central Air
Appliances
- Included: Dishwasher, Free Standing Gas Range, Free Standing Refrigerator, Microwave, Stainless Steel Appliances
- Laundry: Laundry Room
Features
- Basement: Full,Unfinished,Walk Up Access
- Has fireplace: No
Interior area
- Total interior livable area: 1,500 sqft
- Finished area above ground: 1,500
Property
Parking
- Total spaces: 2
- Parking features: Two Car Garage, Attached
- Attached garage spaces: 2
Features
- Levels: One
- Stories: 1
- Entry location: GroundLevelwSteps
- Patio & porch: Covered, Patio, Porch
- Pool features: None
Lot
- Size: 1 Acres
- Dimensions: 147 x 285 x 159 x 285
- Features: Wooded
Details
- Additional structures: Sheds
- Parcel number: 00301500720
- Special conditions: Short Sale No,Standard
Construction
Type & style
- Home type: SingleFamily
- Architectural style: Ranch
- Property subtype: Single Family Residence
Materials
- Stone, Vinyl Siding
- Foundation: Basement, Poured
- Roof: Asphalt
Condition
- New construction: No
- Year built: 2024
Utilities & green energy
- Sewer: Septic Tank
- Water: Well
Community & neighborhood
Location
- Region: Attica
Other
Other facts
- Listing agreement: Exclusive Right To Sell
- Listing terms: Cash,Conventional,FHA,Usda Loan,Va Loan
Price history
| Date | Event | Price |
|---|---|---|
| 5/9/2025 | Sold | $405,000-1.2%$270/sqft |
Source: | ||
| 4/29/2025 | Pending sale | $410,000$273/sqft |
Source: | ||
| 4/16/2025 | Listed for sale | $410,000+12.3%$273/sqft |
Source: | ||
| 6/20/2024 | Sold | $365,000-3.9%$243/sqft |
Source: | ||
| 5/21/2024 | Pending sale | $379,900$253/sqft |
Source: | ||
Public tax history
| Year | Property taxes | Tax assessment |
|---|---|---|
| 2025 | $224 +87.7% | $171,600 +1725.5% |
| 2024 | $119 +5.7% | $9,400 |
| 2023 | $113 +14% | $9,400 +14.6% |
Find assessor info on the county website
Neighborhood: 48412
Nearby schools
GreatSchools rating
- 7/10Elva Lynch Elementary SchoolGrades: PK-5Distance: 7.4 mi
- 2/10Zemmer Middle SchoolGrades: 8-9Distance: 9.2 mi
- 7/10Lapeer East Senior High SchoolGrades: 10-12Distance: 7.3 mi

Get pre-qualified for a loan
At Zillow Home Loans, we can pre-qualify you in as little as 5 minutes with no impact to your credit score.An equal housing lender. NMLS #10287.
Sell for more on Zillow
Get a free Zillow Showcase℠ listing and you could sell for .
$408,800
2% more+ $8,176
With Zillow Showcase(estimated)
$416,976
