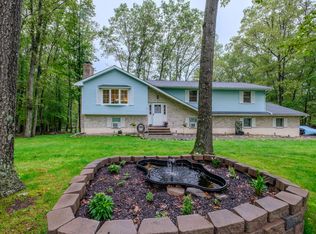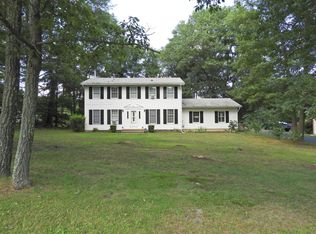Sold for $370,000 on 07/19/24
$370,000
114 Larsen Ln, Cresco, PA 18326
5beds
3,023sqft
Single Family Residence
Built in 1987
0.46 Acres Lot
$387,400 Zestimate®
$122/sqft
$2,660 Estimated rent
Home value
$387,400
$337,000 - $446,000
$2,660/mo
Zestimate® history
Loading...
Owner options
Explore your selling options
What's special
Charming 5 BED /3 BATH BRICK RANCH In Paradise Township is waiting to be called Home Sweet Home! Main Floor has been fully renovated and features VINYLY flooring, QUARTZ counter tops & Kitchen Island w/ Butcherblock top. Cozy up in the living room during cold evenings by your woodburning fireplace,listen to the sounds of nature while relaxing on your covered deck. Enjoy year-round scenic views from your own back yard or take in a stroll through Kurmes Nature Preserve (Pocono Heritage Land Trust) with wooded stream side trails and Walking distance to 4000+ acres of State Game Lands. Great location! LOW TAXES! Close to all major Pocono Attractions, Skiing, Water parks, Schools, Shopping, and 1-80. Schedule Today!
Zillow last checked: 8 hours ago
Listing updated: March 01, 2025 at 06:48pm
Listed by:
Jennifer-Lynn Amantea 570-215-7200,
Amantea Real Estate
Bought with:
Robyn L Orsargos, RS279236
Keller Williams Real Estate - Stroudsburg
Source: PMAR,MLS#: PM-114596
Facts & features
Interior
Bedrooms & bathrooms
- Bedrooms: 5
- Bathrooms: 3
- Full bathrooms: 3
Primary bedroom
- Description: Vinyl Floors, Full Bath
- Level: First
- Area: 153.18
- Dimensions: 13.8 x 11.1
Bedroom 2
- Level: First
- Area: 150.96
- Dimensions: 13.6 x 11.1
Bedroom 3
- Level: First
- Area: 136.34
- Dimensions: 13.11 x 10.4
Bedroom 4
- Level: Basement
- Area: 169.12
- Dimensions: 15.1 x 11.2
Primary bathroom
- Description: Full Bath, Vinyl, Tile
- Level: First
- Area: 12.13
- Dimensions: 3.9 x 3.11
Bathroom 2
- Description: Full Bath, Main
- Level: First
- Area: 35.5
- Dimensions: 5 x 7.1
Bonus room
- Description: Recreation Room
- Level: Basement
- Area: 236.32
- Dimensions: 21.1 x 11.2
Dining room
- Description: Formal
- Level: First
- Area: 130.34
- Dimensions: 9.8 x 13.3
Kitchen
- Description: Butcher Block island, quartz countertops
- Level: First
- Area: 246.05
- Dimensions: 18.5 x 13.3
Living room
- Description: Vinyl Floors
- Level: First
- Area: 319.59
- Dimensions: 20.1 x 15.9
Other
- Description: Second Kitchen
- Level: Basement
- Area: 209.28
- Dimensions: 19.2 x 10.9
Heating
- Electric, Oil
Cooling
- Wall Unit(s)
Appliances
- Included: Refrigerator, Water Heater, Dishwasher, Microwave
- Laundry: Electric Dryer Hookup, Washer Hookup
Features
- Kitchen Island, In-Law Floorplan
- Flooring: Tile, Vinyl
- Basement: Full,Walk-Out Access,Partially Finished
- Has fireplace: Yes
- Fireplace features: Living Room
- Common walls with other units/homes: No Common Walls
Interior area
- Total structure area: 3,023
- Total interior livable area: 3,023 sqft
- Finished area above ground: 1,634
- Finished area below ground: 1,389
Property
Parking
- Total spaces: 2
- Parking features: Garage - Attached
- Attached garage spaces: 2
Features
- Stories: 1
- Patio & porch: Patio, Porch, Deck, Covered
Lot
- Size: 0.46 Acres
- Features: Level, Sloped, Cleared
Details
- Parcel number: 11.8A.1.12
- Zoning description: Residential
Construction
Type & style
- Home type: SingleFamily
- Architectural style: Ranch
- Property subtype: Single Family Residence
Materials
- Brick
- Roof: Asphalt,Fiberglass
Condition
- Year built: 1987
Utilities & green energy
- Sewer: Septic Tank
- Water: Well, See Remarks
- Utilities for property: Cable Available
Community & neighborhood
Location
- Region: Cresco
- Subdivision: None
HOA & financial
HOA
- Has HOA: No
- Amenities included: None
Other
Other facts
- Listing terms: Cash,Conventional,FHA,VA Loan
- Road surface type: Paved
Price history
| Date | Event | Price |
|---|---|---|
| 7/19/2024 | Sold | $370,000-7.5%$122/sqft |
Source: PMAR #PM-114596 | ||
| 5/14/2024 | Price change | $399,900-4.8%$132/sqft |
Source: PMAR #PM-114596 | ||
| 4/25/2024 | Listed for sale | $419,900+86.6%$139/sqft |
Source: PMAR #PM-114596 | ||
| 1/26/2024 | Sold | $225,000$74/sqft |
Source: Public Record | ||
Public tax history
| Year | Property taxes | Tax assessment |
|---|---|---|
| 2025 | $3,946 +8.6% | $136,000 |
| 2024 | $3,632 +7.4% | $136,000 |
| 2023 | $3,382 +1.8% | $136,000 |
Find assessor info on the county website
Neighborhood: 18326
Nearby schools
GreatSchools rating
- 5/10Swiftwater El CenterGrades: K-3Distance: 2.2 mi
- 7/10Pocono Mountain East Junior High SchoolGrades: 7-8Distance: 2.5 mi
- 9/10Pocono Mountain East High SchoolGrades: 9-12Distance: 2.4 mi

Get pre-qualified for a loan
At Zillow Home Loans, we can pre-qualify you in as little as 5 minutes with no impact to your credit score.An equal housing lender. NMLS #10287.
Sell for more on Zillow
Get a free Zillow Showcase℠ listing and you could sell for .
$387,400
2% more+ $7,748
With Zillow Showcase(estimated)
$395,148
