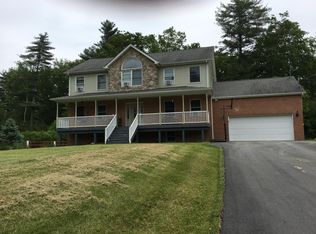Sold for $450,000
$450,000
114 Krause Rd, Milford, PA 18337
3beds
2,150sqft
Single Family Residence
Built in 1976
3.59 Acres Lot
$450,800 Zestimate®
$209/sqft
$2,765 Estimated rent
Home value
$450,800
$410,000 - $491,000
$2,765/mo
Zestimate® history
Loading...
Owner options
Explore your selling options
What's special
NO COMMUNITY! NO DUES! 3.6 ACRES!Don't miss the opportunity to own this unique property! Offering privacy and serenity with no community or dues. Located less than 5 minutes from downtown Milford. A long private drive leads to this spacious 3/4 bedroom and 2 full bathroom home with new metal roof and fenced in back yard that is nestled on 3.6 acres backed by 182 acres of conservation land, adjacent to a nature preserve, providing a picturesque setting.Step inside to discover the inviting main floor, featuring a stunning Great Room with a beamed cathedral ceiling, hardwood floors, and a striking floor-to-ceiling stone fireplace with a hearth. French doors from the dining area open to a large wraparound deck with an 8-person hot tub, perfect for outdoor entertaining or enjoying the tranquil surroundings.The kitchen has new appliances and boasts an island, ideal for culinary endeavors and gatherings. Retreat to the expansive primary bedroom, complete with a custom bath featuring a luxurious jetted tub and a separate shower, providing a private oasis.Continue downstairs to find your laundry room, 2nd full bathroom, 3rd bedroom and additional bonus room. You won't have to worry about carry the groceries through the rain or snow with the 2-car attached garage. If privacy is at the top of your list, this home is a must-see! Schedule your showing today and experience the peaceful retreat awaiting you.
Zillow last checked: 8 hours ago
Listing updated: September 06, 2024 at 09:21pm
Listed by:
Christian James Zube 845-699-6401,
Weichert Realtors - Ruffino Real Estate
Bought with:
Rebecca Repecki, RS332144
Realty Executives Exceptional Milford
Source: PWAR,MLS#: PW240502
Facts & features
Interior
Bedrooms & bathrooms
- Bedrooms: 3
- Bathrooms: 2
- Full bathrooms: 2
Primary bedroom
- Description: Large Primary Bedroom
- Area: 297
- Dimensions: 27 x 11
Bedroom 2
- Area: 126.5
- Dimensions: 11 x 11.5
Bedroom 3
- Description: Pocket Doors Big Closet
- Area: 182.25
- Dimensions: 13.5 x 13.5
Bathroom 1
- Description: Whirpool Tub with separate Shower
- Area: 92
- Dimensions: 11.5 x 8
Bathroom 2
- Description: Ceramic tiled with shower
- Area: 90
- Dimensions: 10 x 9
Bonus room
- Description: Den, study, bedroom, family room
- Area: 135
- Dimensions: 10 x 13.5
Dining room
- Description: French Doors to Deck
- Area: 229.5
- Dimensions: 13.5 x 17
Kitchen
- Description: Island with European cooktop
- Area: 132
- Dimensions: 12 x 11
Laundry
- Area: 60
- Dimensions: 10 x 6
Living room
- Description: Floor to Ceiling Stone Fireplace
- Area: 238
- Dimensions: 17 x 14
Heating
- Hot Water, Zoned, Oil
Cooling
- Attic Fan, Ceiling Fan(s)
Appliances
- Included: Dryer, Washer, Refrigerator, Range, Propane Cooktop, Microwave, Gas Cooktop, Electric Range, ENERGY STAR Qualified Dishwasher, ENERGY STAR Qualified Appliances, Exhaust Fan, Dishwasher
- Laundry: Laundry Room
Features
- Cathedral Ceiling(s), Vaulted Ceiling(s), Storage, Soaking Tub, Open Floorplan, Natural Woodwork, Kitchen Island, High Speed Internet, High Ceilings, Eat-in Kitchen, Ceiling Fan(s)
- Flooring: Hardwood, Tile
- Doors: ENERGY STAR Qualified Doors, French Doors
- Windows: ENERGY STAR Qualified Windows
- Basement: Full,Heated,Walk-Out Access
- Attic: Attic Storage,Storage
- Number of fireplaces: 1
- Fireplace features: Family Room, Wood Burning, Living Room
Interior area
- Total structure area: 3,072
- Total interior livable area: 2,150 sqft
- Finished area above ground: 1,500
- Finished area below ground: 650
Property
Parking
- Total spaces: 2
- Parking features: Garage
- Garage spaces: 2
Features
- Levels: Bi-Level
- Stories: 2
- Exterior features: Barbecue, Storage, Private Yard, Fire Pit
- Has spa: Yes
- Spa features: Above Ground, Private, Heated
- Fencing: Back Yard,Wire,Wood
- Has view: Yes
- View description: Trees/Woods
- Body of water: None
Lot
- Size: 3.59 Acres
- Features: Level, Private
Details
- Additional structures: Poultry Coop
- Additional parcels included: 112.000223 021498
- Parcel number: 112.000218 021499
- Zoning: Residential
- Zoning description: Residential
- Other equipment: Livestock Equipment
Construction
Type & style
- Home type: SingleFamily
- Property subtype: Single Family Residence
- Attached to another structure: Yes
Materials
- Brick, Vinyl Siding
- Roof: Metal
Condition
- New construction: No
- Year built: 1976
Utilities & green energy
- Electric: 200+ Amp Service
- Water: Well
Community & neighborhood
Community
- Community features: None
Location
- Region: Milford
- Subdivision: None
Other
Other facts
- Listing terms: Cash,Conventional
- Road surface type: Gravel
Price history
| Date | Event | Price |
|---|---|---|
| 7/26/2024 | Sold | $450,000-8.2%$209/sqft |
Source: | ||
| 6/19/2024 | Pending sale | $489,999$228/sqft |
Source: | ||
| 5/16/2024 | Price change | $489,999-2%$228/sqft |
Source: | ||
| 3/22/2024 | Price change | $499,999-9.1%$233/sqft |
Source: | ||
| 3/3/2024 | Listed for sale | $550,000+132%$256/sqft |
Source: | ||
Public tax history
| Year | Property taxes | Tax assessment |
|---|---|---|
| 2025 | $4,970 +4.7% | $31,420 |
| 2024 | $4,747 +1.5% | $31,420 |
| 2023 | $4,676 +2.7% | $31,420 |
Find assessor info on the county website
Neighborhood: 18337
Nearby schools
GreatSchools rating
- 8/10Delaware Valley El SchoolGrades: PK-5Distance: 7.2 mi
- 6/10Delaware Valley Middle SchoolGrades: 6-8Distance: 4.8 mi
- 10/10Delaware Valley High SchoolGrades: 9-12Distance: 1.4 mi

Get pre-qualified for a loan
At Zillow Home Loans, we can pre-qualify you in as little as 5 minutes with no impact to your credit score.An equal housing lender. NMLS #10287.
