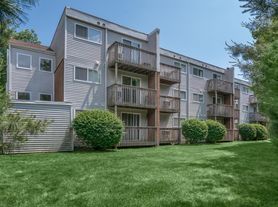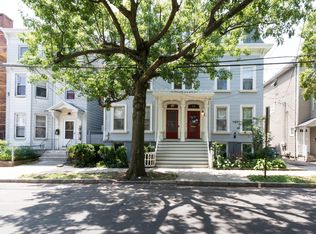Electricity included in the monthly rent
Charming Morris Cove Home for Rent! Discover this beautifully updated single-family home in the desirable Morris Cove area of New Haven. Freshly painted and featuring gleaming refinished hardwood floors, this home offers both comfort and style. Spacious Living: Enjoy a large, sun-filled living room with a cozy gas fireplace, plus an additional bright room perfect for a home office or reading nook. Flexible Layout: Three generous bedrooms, an eat-in kitchen, and a versatile separate dining room that can double as a family room. Move-In Ready: Every detail has been refreshed, creating a warm and welcoming space you'll love coming home to. Located in a sought-after neighborhood near parks, waterfront views, and local amenities-this home is ready for you!
House for rent
$3,300/mo
Fees may apply
114 Kneeland Rd, New Haven, CT 06512
3beds
1,920sqft
Price may not include required fees and charges. Learn more|
Singlefamily
Available now
No pets
None
2 Parking spaces parking
Other
What's special
Cozy gas fireplaceGleaming refinished hardwood floorsThree generous bedroomsEat-in kitchen
- 85 days |
- -- |
- -- |
Zillow last checked: 8 hours ago
Listing updated: January 26, 2026 at 09:32pm
Travel times
Looking to buy when your lease ends?
Consider a first-time homebuyer savings account designed to grow your down payment with up to a 6% match & a competitive APY.
Facts & features
Interior
Bedrooms & bathrooms
- Bedrooms: 3
- Bathrooms: 1
- Full bathrooms: 1
Heating
- Other
Cooling
- Contact manager
Appliances
- Included: Dishwasher, Refrigerator
Features
- Has basement: Yes
Interior area
- Total interior livable area: 1,920 sqft
Property
Parking
- Total spaces: 2
- Parking features: Off Street, On Street, Other
- Details: Contact manager
Features
- Exterior features: Electricity included in rent
Details
- Parcel number: NHVNM043B0914L01600
Construction
Type & style
- Home type: SingleFamily
- Property subtype: SingleFamily
Condition
- Year built: 1948
Utilities & green energy
- Utilities for property: Electricity
Community & HOA
Location
- Region: New Haven
Financial & listing details
- Lease term: Contact For Details
Price history
| Date | Event | Price |
|---|---|---|
| 1/19/2026 | Price change | $3,300-2.9%$2/sqft |
Source: Zillow Rentals Report a problem | ||
| 11/14/2025 | Listed for rent | $3,400$2/sqft |
Source: Zillow Rentals Report a problem | ||
| 9/29/2025 | Sold | $365,000$190/sqft |
Source: | ||
| 8/27/2025 | Pending sale | $365,000$190/sqft |
Source: | ||
| 8/22/2025 | Price change | $365,000-8.5%$190/sqft |
Source: | ||
Neighborhood: East Shore
Nearby schools
GreatSchools rating
- 6/10Nathan Hale SchoolGrades: PK-8Distance: 0.4 mi
- 1/10Wilbur Cross High SchoolGrades: 9-12Distance: 3.4 mi

