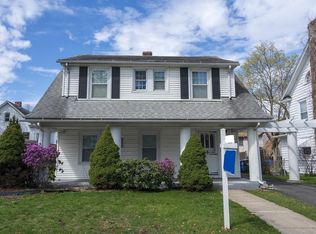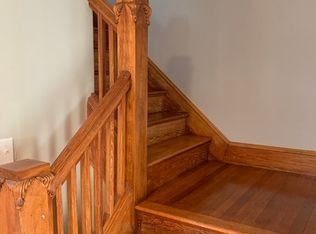Beautiful and stately colonial lovingly maintained with many updates and improvements. You will be impressed. Large front to rear living room with beamed ceiling, hardwood floor, fireplace, two sets of french doors to heated sun room and crystal chandelier. Formal dining room with french doors, hardwood floor, beamed ceiling, gold leaf look and crystal chandelier and wainscoting. Foyer with solid wood front door and double sidelights, hardwood floor and chandelier. Kitchen and breakfast room combination with solid surface Swanstone counter top and sink, ceramic tile back splash and porcelain tile floor in kitchen. Breakfast room with wood floor and built in buffet with glass pained door and double side lights to field stone and brick patio. Second floor offers 4 large bedrooms with walk in closets and hardwood floors, full bath with 2 vanity cabinets with Corian counter tops and tub surround. This home is a beauty!
This property is off market, which means it's not currently listed for sale or rent on Zillow. This may be different from what's available on other websites or public sources.

