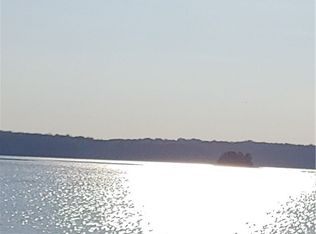Exclusive elegance and sailboat waters welcome you at 114 Keowee Club Road, Lake Hartwell. You must personally experience theawe and uniquenessof this custom built,deep water estate located in a gated communityand situated on 3.4 acres.(4 adjacent acres can be purchased if desired.) Maximum sized dockwith two lifts and a grandfathered-in-top on the second level. A magnificent circular drive, majestic front door, and spectacular columned entry lead into the two story, marble foyer, leaving you speechless. Breathtaking views follow as you enter the living room and immediately take in the 250 feet of Lake Hartwell shorelineand sparkling water. This exquisite, 10,000 sq. foot home has everything you could want or imagine; a gourmet kitchen, an adjoining sunroom with astounding views, stunning vaulted great room, a dining room with a custom mural and 21 ft ceilings, and a library. On the terrace level you will find three guest rooms with privatebaths, a home theatre, an "old world",temperature- and humidity-controlledwine room, a billiard room with an elegant, winding staircase leading back to the foyer, a home gym with a full bath and a spacious den where entertaining is a must . The expansive master bedroom attaches to the spa-like masterbath with marble and columns surroundinga soaking tub. The massive walk through shower has custom multiple shower heads. The phenomenal lake views and luxurious amenities continue outside with covered verandas on both the main and terrace level that extend the length of the house with stone arches and astounding views. Stone fireplace, outdoor party kitchen, beautiful stone floors, tvs and more make this the absolute perfect place for entertaining. The covered two story dock and 250ft of shoreline are ideal for enjoying Lake Hartwell. There is also plenty of space for the car enthusiast with a 3 car heated, attached garage and a four car detached garage. There is over 3500 sq ft of heated and cooled showroom quality parking for the most exotic, classic and/or collector cars. Attached but separate 1200 sq ft In-law suite and a separate 800 sq ft caretakersapt.. This gorgeous home is an absolutely must see. Keowee Club is a very unique community with 100 acres of common area and allows Vacation Rentals, RV's and horses, the 100 acres would make for a wonderful place ride or explore. It is conveniently located in 10 minutes from Anderson, and less than 30 minutes to Greenville. Shopping, dining, arts and state of the art health care is at your fingertips! Do not wait, call to make an appointment. You will be astonished! ( Most all furniture can be purchased on a bill of sale )
This property is off market, which means it's not currently listed for sale or rent on Zillow. This may be different from what's available on other websites or public sources.
