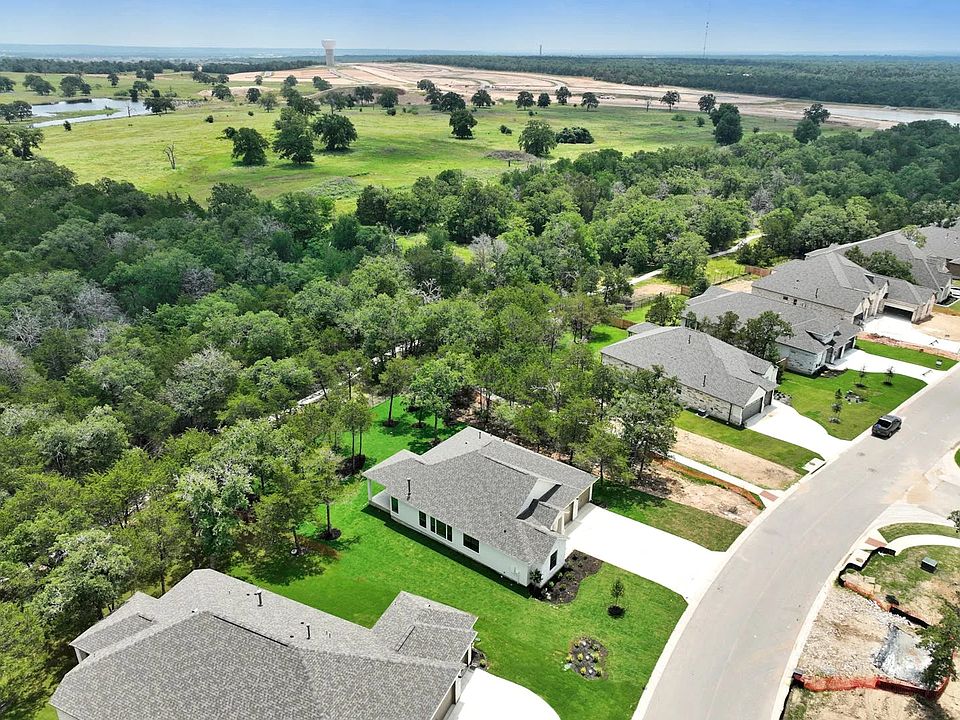Discover the beauty of this stunning, professionally designed former Sitterle Homes model home at 114 Kent Street in The Colony, Bastrop’s premier master-planned community just 30 minutes from Austin. Situated on a large, southern-facing corner home site surrounded by mature trees, this 4-bedroom, 3.5-bath home offers 3,086 square feet of thoughtfully curated living space. Enjoy extensive landscaping, charming water features, and a true indoor-outdoor lifestyle with a covered patio, outdoor kitchen, natural gas grill, refrigerator, and ceiling fan. Inside, the chef’s kitchen wows with contemporary cabinetry, quartz backsplash, transom uppers, KitchenAid appliances, and a 5-burner gas cooktop with dual convection ovens. The oversized island is perfect for entertaining, featuring built-in trash and recycling bins, a tilt-out sink drawer, and filtered water tap. An 8’ iron and glass front door welcomes you into a stylish interior showcasing blonde wood floors, warm wood accents, and matte black lighting fixtures. The primary suite is conveniently located on the first floor with a lit tray ceiling and direct access to the laundry room. Upstairs, a loft area opens to three secondary bedrooms and two full baths, including a Jack-and-Jill layout. Additional upgrades include a thoughtfully designed mudroom with floor-to-ceiling cabinetry, folding table, sink, and a hideaway ironing board, plus a smart keyless entry system. Live in one of Bastrop’s most sought-after communities, where scenic walking trails, a riverfront park, and proximity to shopping, dining, and historic downtown Bastrop make everyday living extraordinary.
Pending
$674,000
114 Kent St, Bastrop, TX 78602
4beds
3,086sqft
Single Family Residence
Built in 2023
0.33 Acres lot
$-- Zestimate®
$218/sqft
$129/mo HOA
What's special
Loft areaContemporary cabinetryOutdoor kitchenBlonde wood floorsSouthern-facing corner home siteCovered patioQuartz backsplash
- 44 days
- on Zillow |
- 428 |
- 44 |
Zillow last checked: 7 hours ago
Listing updated: June 10, 2025 at 08:22am
Listed by:
Frank Sitterle austinsales@sitterlehomes.com,
The Sitterle Homes, LTD (210) 835-4424
Source: Unlock MLS,MLS#: 3079504
Travel times
Facts & features
Interior
Bedrooms & bathrooms
- Bedrooms: 4
- Bathrooms: 4
- Full bathrooms: 3
- 1/2 bathrooms: 1
- Main level bedrooms: 1
Primary bedroom
- Features: See Remarks
- Level: Main
Primary bathroom
- Features: See Remarks
- Level: Main
Kitchen
- Features: See Remarks
- Level: Main
Heating
- Central, Natural Gas
Cooling
- Central Air, Electric
Appliances
- Included: Built-In Electric Oven, Convection Oven, Cooktop, Dishwasher, Disposal, ENERGY STAR Qualified Appliances, ENERGY STAR Qualified Water Heater, Gas Cooktop, Microwave, Double Oven, Plumbed For Ice Maker, RNGHD, Refrigerator, Self Cleaning Oven, Stainless Steel Appliance(s), Gas Water Heater
Features
- Ceiling Fan(s), Beamed Ceilings, High Ceilings, Tray Ceiling(s), Vaulted Ceiling(s), Chandelier, Quartz Counters, Double Vanity, Electric Dryer Hookup, Entrance Foyer, French Doors, Interior Steps, Kitchen Island, Multiple Living Areas, Open Floorplan, Pantry, Primary Bedroom on Main, Recessed Lighting, Smart Thermostat, Soaking Tub, Sound System, Storage, Walk-In Closet(s), Washer Hookup, Wired for Data
- Flooring: Carpet, Tile, Wood
- Windows: Display Window(s), Double Pane Windows, ENERGY STAR Qualified Windows, Insulated Windows, Screens, Vinyl Windows
- Number of fireplaces: 1
- Fireplace features: Gas, Gas Log, Great Room, Heatilator
Interior area
- Total interior livable area: 3,086 sqft
Property
Parking
- Total spaces: 3
- Parking features: Attached, Direct Access, Door-Single, Driveway, Electric Vehicle Charging Station(s), Garage, Garage Door Opener, Garage Faces Front
- Attached garage spaces: 3
Accessibility
- Accessibility features: None
Features
- Levels: Two
- Stories: 2
- Patio & porch: Covered, Front Porch, Patio, Porch, Rear Porch
- Exterior features: Exterior Steps, Garden, Gas Grill, Gutters Full, Outdoor Grill, Private Yard, See Remarks
- Pool features: None
- Fencing: Back Yard, Fenced, Partial, Wrought Iron
- Has view: Yes
- View description: Trees/Woods
- Waterfront features: None
Lot
- Size: 0.33 Acres
- Features: Back Yard, Corner Lot, Curbs, Few Trees, Front Yard, Garden, Landscaped, Sloped Down
Details
- Additional structures: None
- Parcel number: 8725535
- Special conditions: Standard
Construction
Type & style
- Home type: SingleFamily
- Property subtype: Single Family Residence
Materials
- Foundation: Slab
- Roof: Composition, Shingle
Condition
- New Construction
- New construction: Yes
- Year built: 2023
Details
- Builder name: Sitterle
Utilities & green energy
- Sewer: Municipal Utility District (MUD)
- Water: Municipal Utility District (MUD)
- Utilities for property: Electricity Connected, Natural Gas Connected, Water Connected
Community & HOA
Community
- Features: Clubhouse, Common Grounds, Fishing, Fitness Center, Gated, Park, Picnic Area, Playground, Pool, Tennis Court(s)
- Subdivision: The Colony- Pine Cove
HOA
- Has HOA: Yes
- Services included: Common Area Maintenance
- HOA fee: $129 monthly
- HOA name: THE COLONY
Location
- Region: Bastrop
Financial & listing details
- Price per square foot: $218/sqft
- Date on market: 5/2/2025
- Listing terms: Cash,Conventional,FHA,VA Loan
- Electric utility on property: Yes
About the community
Welcome to The Colony, an extraordinary community that embraces a harmonious blend of nature, organic living, and exceptional homesites in a gated section. Immerse yourself in the beauty of the natural surroundings, where lush green spaces and mature Lost Pines trees create a peaceful ambiance. The homesites in The Colony offer an exceptional level of space and privacy, with expansive 155' deep lots that provide ample room for personalization and outdoor living. The gated section offers an added level of security and exclusivity, providing residents with a sense of peace and privacy. Enjoy a range of exceptional amenities, including sparkling swimming pools, outdoor grilling and picnic areas, a fitness center, and a community clubhouse. Bastrop, Texas, captures the essence of small-town charm while offering easy access to the vibrant culture and amenities of nearby Austin.
Source: Sitterle Homes

