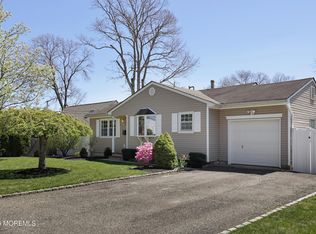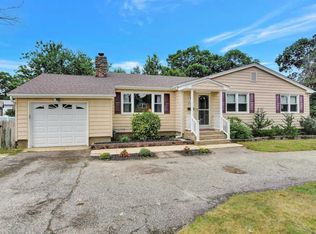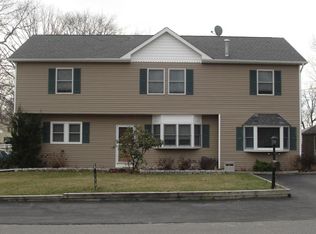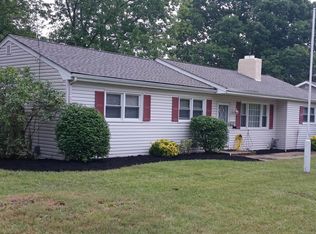Located in the coveted community of Laurelton Heights, this oversized 3 bedroom ranch is ready for its new owners. Located on a large 100x100 corner lot, featuring the possibility of over 2,350 sq ft which includes an unfinished walk-up attic, this home has plenty of expansion possibilities! Fireplace in the living room is perfect for those fall & winter nights. Eat-In Kitchen boasts plenty of cabinet & counterspace & sliders leading to the large back deck, great for entertaining friends & family. Master bathroom features private bathroom. Fenced in backyard with gated entrance, perfect for camper or boat parking. Close to all major highways, and minutes from beaches and the boardwalk. This home will not last, schedule your showing today!
This property is off market, which means it's not currently listed for sale or rent on Zillow. This may be different from what's available on other websites or public sources.




