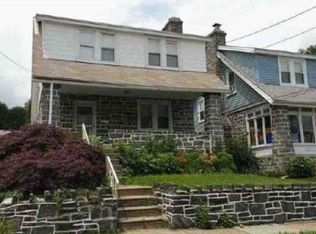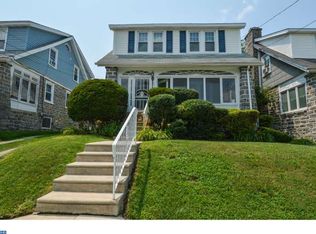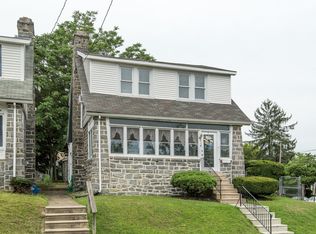Sold for $320,000
$320,000
114 Kenmore Rd, Upper Darby, PA 19082
3beds
1,526sqft
Single Family Residence
Built in 1926
3,485 Square Feet Lot
$318,900 Zestimate®
$210/sqft
$2,084 Estimated rent
Home value
$318,900
$287,000 - $354,000
$2,084/mo
Zestimate® history
Loading...
Owner options
Explore your selling options
What's special
Step into this extraordinary haven, nestled in a tranquil neighborhood just minutes from Philadelphias vibrant city life, transportation hubs, and airport- offering the perfect fusion of convenience, freedom, and limitless possibility. As you enterm a sense of calm and clarity ebvelops you, inspiring you to breathe deeply and unlock your full potential. This captivating residence radiates warmth and character. The covered front porch is perfect for sipping morning coffee or getting lost in a book surrounded by large windows that you can open to enjoy scents of blooming flowers or enjoy the wonderful weather. The living room is a serene oasis, where soft hues and natural light create a warm and welcoming atmosphere ideal for gatherings. It flows right into the large dining room for even more wonderful entertainment space. The kitchen, featuring soft turquoise blue cabinets, leads to the picturesque backyard, a testament to the owner's meticulous attention to detail. Three spacious bedrooms offer peaceful retreats, while the main bathroom is a spa-like sanctuary, enveloping you in relaxation and rejuvenation. Need more space? The basement awaits, ready to be transformed to whatever you need. Maybe a playroom, office, or workout haven. Discover this wonderful home today. 2nd bath was merely a hole in the floor when purchased. New bathroom was put in last 5 years. Knob and Tube was update. Roof on top of kitchen and to the left all newly replaced. Siding in backyard (5). All appliances approximately 2 yrs old. Floors have been stripped and redone(5) . All furniture negotiable except dining room. All new windows and screens except for 2.
Zillow last checked: 8 hours ago
Listing updated: August 06, 2025 at 01:08pm
Listed by:
Nicky Fedor 856-264-7212,
Real of Pennsylvania
Bought with:
Mohammed Ullah, RS323777
BHHS Fox&Roach-Newtown Square
Source: Bright MLS,MLS#: PADE2092494
Facts & features
Interior
Bedrooms & bathrooms
- Bedrooms: 3
- Bathrooms: 2
- Full bathrooms: 1
- 1/2 bathrooms: 1
- Main level bathrooms: 2
- Main level bedrooms: 3
Basement
- Area: 0
Heating
- Hot Water, Oil
Cooling
- Window Unit(s)
Appliances
- Included: Water Heater
Features
- Basement: Full
- Number of fireplaces: 1
Interior area
- Total structure area: 1,526
- Total interior livable area: 1,526 sqft
- Finished area above ground: 1,526
- Finished area below ground: 0
Property
Parking
- Total spaces: 1
- Parking features: Garage Faces Front, Detached, Driveway, On Street
- Garage spaces: 1
- Has uncovered spaces: Yes
Accessibility
- Accessibility features: None
Features
- Levels: Two
- Stories: 2
- Pool features: None
Lot
- Size: 3,485 sqft
- Dimensions: 38.40 x 115.00
Details
- Additional structures: Above Grade, Below Grade
- Parcel number: 16060052100
- Zoning: R-10
- Special conditions: Standard
Construction
Type & style
- Home type: SingleFamily
- Architectural style: Colonial
- Property subtype: Single Family Residence
Materials
- Frame, Masonry
- Foundation: Other
Condition
- New construction: No
- Year built: 1926
Utilities & green energy
- Sewer: Public Sewer
- Water: Public
Community & neighborhood
Location
- Region: Upper Darby
- Subdivision: None Available
- Municipality: UPPER DARBY TWP
Other
Other facts
- Listing agreement: Exclusive Right To Sell
- Listing terms: Cash,FHA,Conventional,VA Loan
- Ownership: Fee Simple
Price history
| Date | Event | Price |
|---|---|---|
| 7/30/2025 | Sold | $320,000$210/sqft |
Source: | ||
| 6/17/2025 | Pending sale | $320,000$210/sqft |
Source: | ||
| 6/12/2025 | Listed for sale | $320,000+96.4%$210/sqft |
Source: | ||
| 7/10/2020 | Sold | $162,900+1.9%$107/sqft |
Source: Public Record Report a problem | ||
| 5/19/2020 | Price change | $159,900+6.7%$105/sqft |
Source: EXP Realty, LLC #PADE518102 Report a problem | ||
Public tax history
| Year | Property taxes | Tax assessment |
|---|---|---|
| 2025 | $4,460 +3.5% | $101,890 |
| 2024 | $4,309 +1% | $101,890 |
| 2023 | $4,268 +2.8% | $101,890 |
Find assessor info on the county website
Neighborhood: 19082
Nearby schools
GreatSchools rating
- 3/10Highland Park El SchoolGrades: 1-5Distance: 0.5 mi
- 3/10Beverly Hills Middle SchoolGrades: 6-8Distance: 0.8 mi
- 3/10Upper Darby Senior High SchoolGrades: 9-12Distance: 1 mi
Schools provided by the listing agent
- High: Upper Darby Senior
- District: Upper Darby
Source: Bright MLS. This data may not be complete. We recommend contacting the local school district to confirm school assignments for this home.
Get pre-qualified for a loan
At Zillow Home Loans, we can pre-qualify you in as little as 5 minutes with no impact to your credit score.An equal housing lender. NMLS #10287.


