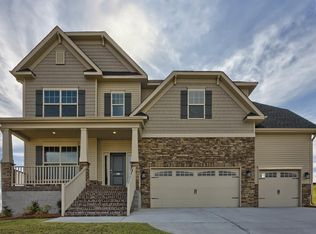Looking for a move in ready home? This is the house for you! This amazing like new home has a stunning open kitchen that features a huge granite island that is perfect for gatherings and entertaining. The kitchen also features a walk-in pantry, plenty of cabinet space, built-in oven, gas cooktop, and tile backsplash. Home features elegant formal dining room with crown molding, chair rail, butler's pantry, and additional walk-in utility closet. There is a guest bedroom on the main floor with a walk-in closet and full bath across the hall. Gorgeous hardwoods floors in the foyer, kitchen, dining, and hallways. The master bedroom suite is located ont the 2nd floor that includes a beautiful tray ceiling, oversized tile shower, double vanity and huge walk-in closet. Large media room, plus 3 additional nice size bedrooms, one with walk-in closet, and private bath. Laundry on 2nd floor. Large covered patio with ceiling fan, plus additional wood deck. This home also has a 3 car garage. Beautiful views. Large lot. This home is located in Kershaw County- Lower taxes! Clark's Termite Bond is transferrable. Just renewed in June.
This property is off market, which means it's not currently listed for sale or rent on Zillow. This may be different from what's available on other websites or public sources.
