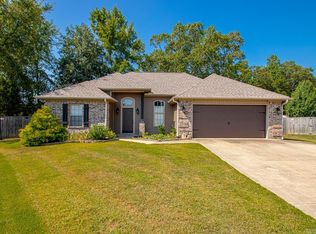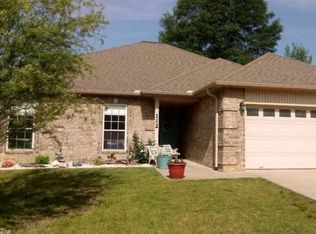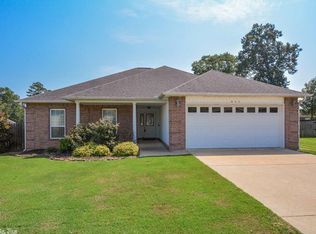Closed
$205,000
114 Kee Cv, Haskell, AR 72015
3beds
1,502sqft
Single Family Residence
Built in 2014
9,147.6 Square Feet Lot
$208,700 Zestimate®
$136/sqft
$1,629 Estimated rent
Home value
$208,700
$190,000 - $230,000
$1,629/mo
Zestimate® history
Loading...
Owner options
Explore your selling options
What's special
Welcome to this charming 3-bedroom, 2-bath home nestled in a peaceful cul-de-sac—perfect for anyone looking for comfort, convenience, and a touch of charm! You'll love the cozy living area, filled with natural light and ideal for relaxing or entertaining. The kitchen features plenty of cabinet space and flows nicely into the dining area. The primary suite offers an en-suite bath and generous closet space. Two additional bedrooms are perfect for kids, guests, or a home office. Outside, enjoy a spacious backyard with room to garden, play, or unwind. Don’t miss your chance to own this adorable gem!
Zillow last checked: 8 hours ago
Listing updated: June 02, 2025 at 11:15am
Listed by:
Jamie Ball 501-607-0301,
Century 21 Parker & Scroggins Realty - Benton
Bought with:
Tamekka S Williams, AR
Start To Finish Realty
Source: CARMLS,MLS#: 25015427
Facts & features
Interior
Bedrooms & bathrooms
- Bedrooms: 3
- Bathrooms: 2
- Full bathrooms: 2
Dining room
- Features: Kitchen/Dining Combo
Heating
- Electric
Cooling
- Electric
Appliances
- Included: Free-Standing Range, Microwave, Electric Range, Dishwasher, Disposal, Electric Water Heater
- Laundry: Washer Hookup, Electric Dryer Hookup, Laundry Room
Features
- Walk-In Closet(s), Ceiling Fan(s), Sheet Rock, 3 Bedrooms Same Level
- Flooring: Tile, Luxury Vinyl
- Windows: Window Treatments, Insulated Windows
- Attic: Floored
- Has fireplace: No
- Fireplace features: None
Interior area
- Total structure area: 1,502
- Total interior livable area: 1,502 sqft
Property
Parking
- Total spaces: 2
- Parking features: Garage, Two Car
- Has garage: Yes
Features
- Levels: One
- Stories: 1
- Patio & porch: Porch
- Fencing: Partial,Wood
Lot
- Size: 9,147 sqft
- Features: Level, Cul-De-Sac, Subdivided
Details
- Parcel number: 86002250018
Construction
Type & style
- Home type: SingleFamily
- Architectural style: Traditional
- Property subtype: Single Family Residence
Materials
- Brick, Metal/Vinyl Siding
- Foundation: Slab
- Roof: Shingle
Condition
- New construction: No
- Year built: 2014
Utilities & green energy
- Electric: Elec-Municipal (+Entergy)
- Sewer: Public Sewer
- Water: Public
Community & neighborhood
Location
- Region: Haskell
- Subdivision: Hickory Springs Phase II
HOA & financial
HOA
- Has HOA: No
Other
Other facts
- Listing terms: VA Loan,FHA,Conventional,Cash,USDA Loan
- Road surface type: Paved
Price history
| Date | Event | Price |
|---|---|---|
| 5/28/2025 | Sold | $205,000$136/sqft |
Source: | ||
| 4/21/2025 | Listed for sale | $205,000+24.6%$136/sqft |
Source: | ||
| 3/16/2021 | Sold | $164,500+9.7%$110/sqft |
Source: | ||
| 7/5/2018 | Sold | $150,000$100/sqft |
Source: | ||
| 5/24/2018 | Listed for sale | $150,000$100/sqft |
Source: RE/MAX Elite Bryant #18016427 Report a problem | ||
Public tax history
| Year | Property taxes | Tax assessment |
|---|---|---|
| 2024 | $1,316 -5.4% | $30,674 |
| 2023 | $1,391 -3.5% | $30,674 |
| 2022 | $1,441 +18.7% | $30,674 +14.5% |
Find assessor info on the county website
Neighborhood: 72015
Nearby schools
GreatSchools rating
- 7/10Westbrook Elementary SchoolGrades: PK-3Distance: 0.9 mi
- 6/10Harmony Grove Junior High SchoolGrades: 7-9Distance: 0.9 mi
- 7/10Harmony Grove High SchoolGrades: 10-12Distance: 0.9 mi
Get pre-qualified for a loan
At Zillow Home Loans, we can pre-qualify you in as little as 5 minutes with no impact to your credit score.An equal housing lender. NMLS #10287.
Sell for more on Zillow
Get a Zillow Showcase℠ listing at no additional cost and you could sell for .
$208,700
2% more+$4,174
With Zillow Showcase(estimated)$212,874


