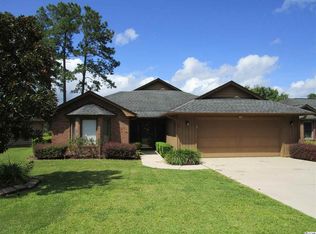Sold for $340,000 on 07/11/23
$340,000
114 Juneberry Ln., Conway, SC 29526
2beds
1,854sqft
Single Family Residence
Built in 1991
6,969.6 Square Feet Lot
$328,300 Zestimate®
$183/sqft
$1,635 Estimated rent
Home value
$328,300
$309,000 - $348,000
$1,635/mo
Zestimate® history
Loading...
Owner options
Explore your selling options
What's special
WATERFRONT HOME! Tranquility, Serenity and Space best described this oversized two bedroom, two bath waterfront home on a secluded cul-de-sac in Myrtle Trace. Enjoy peaceful water views throughout the home and three-sided views from the Carolina Room. The total square footage is equal to many three-bedroom homes. This home features, formal dining room as well as eat in kitchen with built in desk area, formal living room with vaulted ceilings, family room, large master suite with walk in closet and second closet, large second bedroom with double closet, Carolina Room with water, garden and patio views, floored attic space for extra storage, extra-large stamped concrete patio with decorative wrought iron fencing, great for a small dog. This home has a Counrty feel and just 20 minutes to the beach. The local favorite Burning Ridge Golf Course is within the community. Myrtle Trace is a 55+ community offering a great clubhouse, community pool, shuffleboard, bocce ball and plenty of planned activities. Conveniently located and in the vicinity of everything Myrtle Beach has to offer including Myrtle Beach International Airport, The Market Common, Coastal Grande Mall, Tanger Outlet Centers, over 80 golf courses, major hospitals and colleges.
Zillow last checked: 8 hours ago
Listing updated: July 12, 2023 at 05:10am
Listed by:
Tom McLane 843-360-9490,
Watermark Real Estate Group
Bought with:
Sarah N Pokorny, 108522
Keller Williams Oak and Ocean
Source: CCAR,MLS#: 2310388
Facts & features
Interior
Bedrooms & bathrooms
- Bedrooms: 2
- Bathrooms: 2
- Full bathrooms: 2
Primary bedroom
- Features: Ceiling Fan(s), Linen Closet, Walk-In Closet(s)
Primary bathroom
- Features: Bathtub, Dual Sinks, Separate Shower, Vanity
Dining room
- Features: Separate/Formal Dining Room
Family room
- Features: Ceiling Fan(s)
Kitchen
- Features: Breakfast Bar, Kitchen Exhaust Fan, Pantry, Stainless Steel Appliances, Solid Surface Counters
Living room
- Features: Ceiling Fan(s), Vaulted Ceiling(s)
Other
- Features: Bedroom on Main Level
Heating
- Central, Electric
Cooling
- Central Air
Appliances
- Included: Double Oven, Dishwasher, Disposal, Microwave, Range, Refrigerator, Range Hood
- Laundry: Washer Hookup
Features
- Attic, Pull Down Attic Stairs, Permanent Attic Stairs, Breakfast Bar, Bedroom on Main Level, Stainless Steel Appliances, Solid Surface Counters
- Flooring: Carpet, Tile, Vinyl, Wood
- Doors: Insulated Doors
- Attic: Pull Down Stairs,Permanent Stairs
Interior area
- Total structure area: 2,517
- Total interior livable area: 1,854 sqft
Property
Parking
- Total spaces: 4
- Parking features: Attached, Garage, Two Car Garage, Garage Door Opener
- Attached garage spaces: 2
Features
- Levels: One
- Stories: 1
- Patio & porch: Patio
- Exterior features: Sprinkler/Irrigation, Patio
- Pool features: Community, Outdoor Pool
- Has view: Yes
- View description: Lake
- Has water view: Yes
- Water view: Lake
- Waterfront features: Pond
Lot
- Size: 6,969 sqft
- Features: Cul-De-Sac, Lake Front, Pond on Lot, Rectangular, Rectangular Lot
Details
- Additional parcels included: ,
- Parcel number: 40005010093
- Zoning: R
- Special conditions: None
Construction
Type & style
- Home type: SingleFamily
- Architectural style: Ranch
- Property subtype: Single Family Residence
Materials
- Brick Veneer
- Foundation: Slab
Condition
- Resale
- Year built: 1991
Utilities & green energy
- Water: Public
- Utilities for property: Cable Available, Electricity Available, Phone Available, Sewer Available, Underground Utilities, Water Available
Green energy
- Energy efficient items: Doors, Windows
Community & neighborhood
Security
- Security features: Smoke Detector(s)
Community
- Community features: Clubhouse, Golf Carts OK, Recreation Area, Long Term Rental Allowed, Pool
Senior living
- Senior community: Yes
Location
- Region: Conway
- Subdivision: Myrtle Trace
HOA & financial
HOA
- Has HOA: Yes
- HOA fee: $85 monthly
- Amenities included: Clubhouse, Owner Allowed Golf Cart, Owner Allowed Motorcycle, Pet Restrictions
- Services included: Common Areas, Recreation Facilities
Other
Other facts
- Listing terms: Cash,Conventional
Price history
| Date | Event | Price |
|---|---|---|
| 7/11/2023 | Sold | $340,000-2.8%$183/sqft |
Source: | ||
| 6/12/2023 | Contingent | $349,900$189/sqft |
Source: | ||
| 5/25/2023 | Listed for sale | $349,900+112.2%$189/sqft |
Source: | ||
| 7/29/2013 | Sold | $164,900-2.4%$89/sqft |
Source: | ||
| 6/15/2013 | Price change | $169,000-5.6%$91/sqft |
Source: RE/MAX OCEAN FOREST #1309983 | ||
Public tax history
| Year | Property taxes | Tax assessment |
|---|---|---|
| 2024 | $1,237 | $312,197 +76.3% |
| 2023 | -- | $177,130 |
| 2022 | -- | $177,130 |
Find assessor info on the county website
Neighborhood: 29526
Nearby schools
GreatSchools rating
- 7/10Carolina Forest Elementary SchoolGrades: PK-5Distance: 2.2 mi
- 7/10Ten Oaks MiddleGrades: 6-8Distance: 5.2 mi
- 7/10Carolina Forest High SchoolGrades: 9-12Distance: 1.2 mi
Schools provided by the listing agent
- Elementary: Carolina Forest Elementary School
- Middle: Black Water Middle School
- High: Carolina Forest High School
Source: CCAR. This data may not be complete. We recommend contacting the local school district to confirm school assignments for this home.

Get pre-qualified for a loan
At Zillow Home Loans, we can pre-qualify you in as little as 5 minutes with no impact to your credit score.An equal housing lender. NMLS #10287.
Sell for more on Zillow
Get a free Zillow Showcase℠ listing and you could sell for .
$328,300
2% more+ $6,566
With Zillow Showcase(estimated)
$334,866