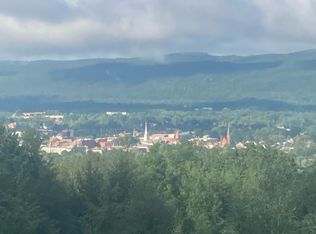This special and unique home offers a gorgeous tract of land, and a location that is only 5 minutes to beautiful vibrant downtown Keene! A rare property offering nearly 10 acres of pasture, orchard, woods and trails in a beautiful hilltop location with a craftsman built 1938 home, all positioned for privacy and a peaceful bucolic setting, up a long paved driveway. The views open to the west for gorgeous sunsets in the western hills.The 'estate' feel is heightened by the beautifully restored stone walls that grace the long frontage on one of Keene's most picturesque and scenic country roads. The outdoor spaces have been nicely partitioned with the orchard including apple, peach and pear trees, as well as open garden spaces, perenniel beds and ski trails in the woods. Enjoy the company of barn animals in the new barn or have a remote space for workshop or studio. There is nothing predictable or cookie cutter about this home: there is a magnificent curved stairway to the 2d floor Master Bedroom and bath. The first floor offers much flexibility for guest bedrooms, office space, or den/library. The central kitchen is beautifully updated with skylights, center island, Italian tile floors, Viking gas stove, and best of all, gorgeous French doors to a delightful spacious screened porch. Entertain friends in the large Living Room with elegant fireplace, carved mantle, wood floors, and beamed ceiling. You will truly have the best of both worlds here, and the joys of nature all around!
This property is off market, which means it's not currently listed for sale or rent on Zillow. This may be different from what's available on other websites or public sources.

