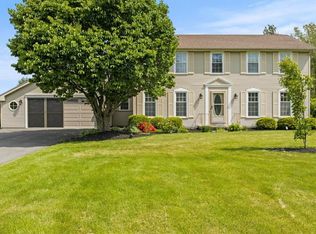Updated 3 bdrm with home office in Hilton schools will have you itching to entertain! Recently renovated w/modern tile, beautiful hardwoods and updated baths. Spacious eat in kitchen with island & plenty of counter space. Large great room with cathedral ceilings provides an open feel & the gas fireplace will keep you cozy. Entertain your family and friends with a huge deck, built-in wet bar, & 41ft inground pool. The yard features beautiful landscaping, a sprinkler system & is fully fenced. Laundry on both the 1st floor and in the finished basement. Heated huge 4 car garage!
This property is off market, which means it's not currently listed for sale or rent on Zillow. This may be different from what's available on other websites or public sources.
