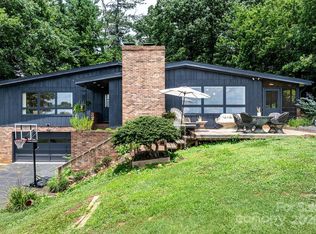Closed
$315,000
114 Joe Teague Rd, Hickory, NC 28601
3beds
3,134sqft
Single Family Residence
Built in 1969
0.56 Acres Lot
$315,200 Zestimate®
$101/sqft
$2,157 Estimated rent
Home value
$315,200
Estimated sales range
Not available
$2,157/mo
Zestimate® history
Loading...
Owner options
Explore your selling options
What's special
Discover easy lake living near the Wittenburg Lake Access!
This charming lakeview ranch combines classic comfort with fresh updates and unbeatable proximity to outdoor fun. With a brand-new HVAC system (installed September 2025) and recent interior upgrades—including new paint, flooring, lighting, and ceiling fans—this home is move-in ready yet full of potential.
Just under ¼ mile from the Wittenburg Lake Access Area, you’ll enjoy quick access to the public boat launch, swim beach, fishing pier, and scenic nature trails—perfect for lake lovers and outdoor enthusiasts alike.
The spacious layout features 3 bedrooms, 3 full baths, and a large lower-level recreation room with gas logs (not currently connected). A separate entrance on the lower level offers flexible options for a home office, guest suite, or multi-generational living.
Step outside and unwind on your choice of inviting spaces—a rocking chair front porch, an upper deck with retractable awning, or a shaded lower patio, each offering peaceful water views.
With great bones, an incredible location, and endless potential, this is your chance to create the perfect lakeview retreat near beautiful Lake Hickory.
Zillow last checked: 8 hours ago
Listing updated: February 02, 2026 at 09:30am
Listing Provided by:
Tami Fox tamifox@kw.com,
Keller Williams Unified,
Pamela Temple,
Keller Williams Unified
Bought with:
Lindsey Sandoval
EXP Realty LLC Ballantyne
Source: Canopy MLS as distributed by MLS GRID,MLS#: 4276648
Facts & features
Interior
Bedrooms & bathrooms
- Bedrooms: 3
- Bathrooms: 3
- Full bathrooms: 3
- Main level bedrooms: 2
Primary bedroom
- Level: Main
Bedroom s
- Level: Main
Bedroom s
- Level: Basement
Bathroom full
- Level: Main
Bathroom full
- Level: Main
Bathroom full
- Level: Basement
Bonus room
- Level: Basement
Breakfast
- Level: Main
Den
- Level: Basement
Dining room
- Level: Main
Flex space
- Level: Basement
Kitchen
- Level: Main
Laundry
- Level: Basement
Living room
- Level: Main
Heating
- Electric, Heat Pump
Cooling
- Ceiling Fan(s), Heat Pump
Appliances
- Included: Dishwasher, Disposal, Electric Range, Exhaust Hood
- Laundry: In Basement, Laundry Room
Features
- Breakfast Bar
- Basement: Exterior Entry,Full,Interior Entry,Partially Finished,Storage Space
- Fireplace features: Den, Gas Log
Interior area
- Total structure area: 1,631
- Total interior livable area: 3,134 sqft
- Finished area above ground: 1,631
- Finished area below ground: 1,503
Property
Parking
- Total spaces: 2
- Parking features: Attached Carport
- Carport spaces: 2
- Details: 2-car carport (522.5 sq ft) plus ample driveway parking.
Features
- Levels: One
- Stories: 1
- Patio & porch: Covered, Deck, Front Porch, Patio
- Has view: Yes
- View description: Water
- Has water view: Yes
- Water view: Water
- Waterfront features: Other - See Remarks
- Body of water: Lake Hickory
Lot
- Size: 0.56 Acres
- Dimensions: 125 x 199 x 125 x 195
- Features: Cleared, Sloped, Wooded, Views
Details
- Parcel number: 0003569
- Zoning: R-20
- Special conditions: Standard
Construction
Type & style
- Home type: SingleFamily
- Architectural style: Ranch
- Property subtype: Single Family Residence
Materials
- Brick Full
- Roof: Composition
Condition
- New construction: No
- Year built: 1969
Utilities & green energy
- Sewer: Septic Installed
- Water: City
Community & neighborhood
Location
- Region: Hickory
- Subdivision: Lakemont Park
Other
Other facts
- Listing terms: Cash,Conventional,FHA,USDA Loan,VA Loan
- Road surface type: Concrete, Paved
Price history
| Date | Event | Price |
|---|---|---|
| 2/10/2026 | Listing removed | $2,200$1/sqft |
Source: Zillow Rentals Report a problem | ||
| 2/4/2026 | Listed for rent | $2,200$1/sqft |
Source: Zillow Rentals Report a problem | ||
| 1/30/2026 | Sold | $315,000-4.5%$101/sqft |
Source: | ||
| 12/22/2025 | Pending sale | $330,000$105/sqft |
Source: | ||
| 11/19/2025 | Price change | $330,000-1.5%$105/sqft |
Source: | ||
Public tax history
| Year | Property taxes | Tax assessment |
|---|---|---|
| 2025 | $1,633 +2.5% | $230,009 |
| 2024 | $1,594 -2.8% | $230,009 |
| 2023 | $1,640 +25% | $230,009 +46.1% |
Find assessor info on the county website
Neighborhood: 28601
Nearby schools
GreatSchools rating
- 7/10Bethlehem ElementaryGrades: PK-5Distance: 2 mi
- 9/10West Alexander MiddleGrades: 6-8Distance: 4.5 mi
- 3/10Alexander Central HighGrades: 9-12Distance: 10.3 mi
Schools provided by the listing agent
- Elementary: Bethlehem
- Middle: West Alexander
- High: Alexander Central
Source: Canopy MLS as distributed by MLS GRID. This data may not be complete. We recommend contacting the local school district to confirm school assignments for this home.
Get a cash offer in 3 minutes
Find out how much your home could sell for in as little as 3 minutes with a no-obligation cash offer.
Estimated market value$315,200
Get a cash offer in 3 minutes
Find out how much your home could sell for in as little as 3 minutes with a no-obligation cash offer.
Estimated market value
$315,200
