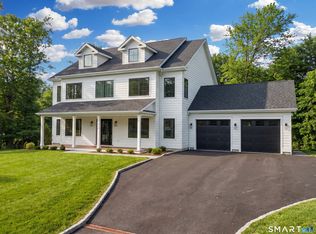North Stamford Contemporary located on very quiet Private Cul-de-Sac with 1.4 Acres. Large open eat in Kitchen with Family Room with Fireplace. Dining Room & Living Room with fireplace. Master Bedroom With Loft space, plenty of closet space plus Cedar closet. 3 additional bedrooms. Finished basement with full bathroom & walk out, would make a great Au-pair or In Law suite. Recently painted exterior & interior.
This property is off market, which means it's not currently listed for sale or rent on Zillow. This may be different from what's available on other websites or public sources.
