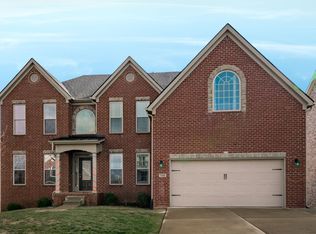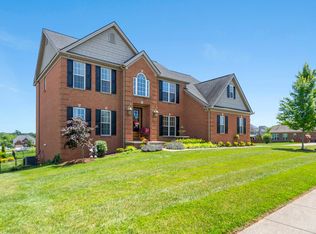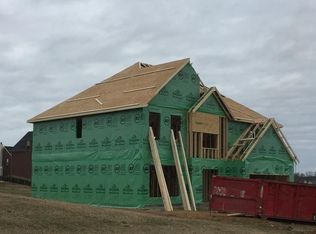You will be captivated when you walk into the stunning two-story foyer and under the catwalk into the wide-open 2 story family room. The Hartford II boasts over 2,000 SF on the main level with a 1st floor master suite. Upstairs are 3 spacious bedrooms and a huge flex space 22' x 19'. Great for a kids family room, a pool table, or theater room. This home will be loaded with great options including: a covered 18' x 12' deck, nail down hardwood, variable height/depth cabinets, granite countertops, stainless kitchen appliances with French Door refrigerator and Gas Range, drop zone, gas fireplace with a raised stone hearth and stone to the 2 story ceiling, built-in book shelves flanking the fireplace, a Juliet Balcony, and so much more. The unfinished basement is also over 2,000 SF and will have a full bath rough in and will walk out to an 18'x 11' covered patio (below the covered deck). The Hartford II model can be seen in Lexington. Call for directions and/or a full list of options. 43FL
This property is off market, which means it's not currently listed for sale or rent on Zillow. This may be different from what's available on other websites or public sources.


