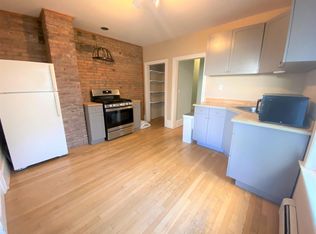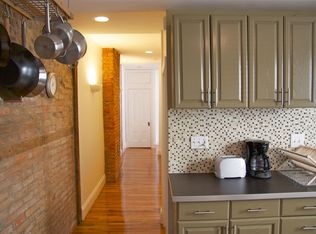This 3-bedroom, 2-1/2 bath home is newly constructed and features an open floor plan with ceilings from 8' to more than 11'. Large south- & southwest-facing windows provide excellent sunlight throughout! The master suite includes a luxurious and sunny bath with a double-vanity and walk-in shower. A small private deck is around the corner. The professional kitchen features stunning quartz counter tops, white shaker-style cabinets, a Wolf large capacity gas convection oven & a full-size Sub-Zero refrigerator. Quartz also provides the fireplace surround & sets off elegant custom bookshelves. There are solid oak floors throughout. Extensive home automation adds to comfort & convenience. Lights, temperature, stereo & more can be controlled from anywhere with your smart device. Paine Park is a block and a half away & three unique & vibrant squares are an easy stroll or bike ride away: Inman Square alone hosts 21 restaurants & bars! Two Whole Foods stores w/in 5 mins.
This property is off market, which means it's not currently listed for sale or rent on Zillow. This may be different from what's available on other websites or public sources.

