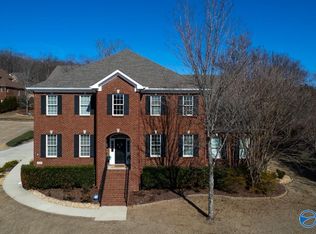Sold for $775,000
$775,000
114 Inland Bay, Madison, AL 35758
5beds
4,723sqft
Single Family Residence
Built in 2002
0.72 Acres Lot
$773,900 Zestimate®
$164/sqft
$4,258 Estimated rent
Home value
$773,900
$697,000 - $867,000
$4,258/mo
Zestimate® history
Loading...
Owner options
Explore your selling options
What's special
A HIGHLAND LAKES GEM! FULL BASEMENT RANCH situated and the end of a Cul-de-sac, backed up to Rainbow Mountain and The Land Trust. Heavy trim and crown molding in every room, gleaming wood floors in the living areas, eat in kitchen with views of the treed backyard. OFFICE/STUDY for those working at home, Vaulted ceilings in the cozy living room with built in shelving. Sunny Primary bedroom with sitting area. FULL BASEMENT with family room, game room, living area, mini kitchen, and 2 more BEDROOMS. 2 Baths and SO MUCH STORAGE!! Perfect for a Multi-generational family. 3 HVAC 2023,2023,2018. H2O heater 2023, ROOF approx. 9 years. Neighborhood Clubhouse, Pool, Tennis, walking trail
Zillow last checked: 8 hours ago
Listing updated: November 14, 2024 at 02:24pm
Listed by:
Kathy Passon 256-509-9241,
Matt Curtis Real Estate, Inc.
Bought with:
Chelsea McKinney, 104703
Leading Edge R.E. Group-Mad.
Source: ValleyMLS,MLS#: 21870255
Facts & features
Interior
Bedrooms & bathrooms
- Bedrooms: 5
- Bathrooms: 5
- Full bathrooms: 2
- 3/4 bathrooms: 1
- 1/2 bathrooms: 2
Primary bedroom
- Features: Bay WDW, Ceiling Fan(s), Crown Molding, Carpet, Tray Ceiling(s), Walk-In Closet(s)
- Level: First
- Area: 320
- Dimensions: 16 x 20
Bedroom 2
- Features: Ceiling Fan(s), Crown Molding, Carpet, Walk-In Closet(s)
- Level: First
- Area: 143
- Dimensions: 11 x 13
Bedroom 3
- Features: Crown Molding, Carpet, Walk-In Closet(s)
- Level: First
- Area: 143
- Dimensions: 11 x 13
Bedroom 4
- Features: Ceiling Fan(s), LVP
- Level: Basement
- Area: 208
- Dimensions: 13 x 16
Bedroom 5
- Features: Ceiling Fan(s), LVP
- Level: Basement
- Area: 224
- Dimensions: 14 x 16
Primary bathroom
- Features: Double Vanity, Granite Counters, Tile, Vaulted Ceiling(s)
- Level: First
- Area: 143
- Dimensions: 11 x 13
Dining room
- Features: Bay WDW, Crown Molding, Wood Floor, Wainscoting
- Level: First
- Area: 208
- Dimensions: 13 x 16
Kitchen
- Features: 12’ Ceiling, Bay WDW, Eat-in Kitchen, Granite Counters, Pantry
- Level: First
- Area: 195
- Dimensions: 13 x 15
Living room
- Features: Ceiling Fan(s), Crown Molding, Fireplace, Vaulted Ceiling(s), Wood Floor
- Level: First
- Area: 336
- Dimensions: 16 x 21
Office
- Features: Vaulted Ceiling(s), Wood Floor, Built-in Features
- Level: First
- Area: 156
- Dimensions: 12 x 13
Laundry room
- Features: Tile, Utility Sink
- Level: First
- Area: 64
- Dimensions: 8 x 8
Heating
- Central 2+, Electric
Cooling
- Multi Units
Appliances
- Included: Cooktop, Dishwasher, Electric Water Heater, Gas Cooktop, Oven, Microwave
Features
- Windows: Double Pane Windows
- Basement: Basement
- Number of fireplaces: 1
- Fireplace features: Gas Log, One
Interior area
- Total interior livable area: 4,723 sqft
Property
Parking
- Parking features: Garage-Attached, Garage-Three Car, Garage Faces Side
Features
- Exterior features: Curb/Gutters, Sidewalk, Sprinkler Sys
Lot
- Size: 0.72 Acres
- Dimensions: 53 x 262 x 283 x 186
Details
- Parcel number: 1508344001033000
Construction
Type & style
- Home type: SingleFamily
- Architectural style: Ranch
- Property subtype: Single Family Residence
Condition
- New construction: No
- Year built: 2002
Utilities & green energy
- Sewer: Public Sewer
- Water: Public
Community & neighborhood
Community
- Community features: Curbs
Location
- Region: Madison
- Subdivision: Highland Lakes
HOA & financial
HOA
- Has HOA: Yes
- HOA fee: $720 annually
- Amenities included: Clubhouse, Common Grounds, Tennis Court(s)
- Association name: Elevate Management
Price history
| Date | Event | Price |
|---|---|---|
| 11/14/2024 | Sold | $775,000$164/sqft |
Source: | ||
| 9/15/2024 | Contingent | $775,000$164/sqft |
Source: | ||
| 9/10/2024 | Listed for sale | $775,000$164/sqft |
Source: | ||
Public tax history
| Year | Property taxes | Tax assessment |
|---|---|---|
| 2025 | $4,092 +6.3% | $65,140 +6.3% |
| 2024 | $3,849 | $61,280 |
| 2023 | $3,849 +13.2% | $61,280 +13.1% |
Find assessor info on the county website
Neighborhood: 35758
Nearby schools
GreatSchools rating
- 10/10Rainbow Elementary SchoolGrades: PK-5Distance: 1.4 mi
- 10/10Discovery Middle SchoolGrades: 6-8Distance: 1.4 mi
- 8/10Bob Jones High SchoolGrades: 9-12Distance: 1.8 mi
Schools provided by the listing agent
- Elementary: Rainbow Elementary
- Middle: Discovery
- High: Bob Jones
Source: ValleyMLS. This data may not be complete. We recommend contacting the local school district to confirm school assignments for this home.

Get pre-qualified for a loan
At Zillow Home Loans, we can pre-qualify you in as little as 5 minutes with no impact to your credit score.An equal housing lender. NMLS #10287.
