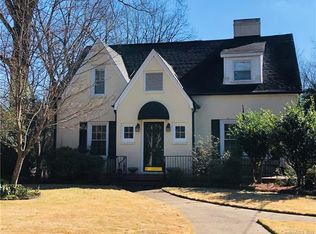Closed
$525,000
114 Ingleside Dr SE, Concord, NC 28025
3beds
2,794sqft
Single Family Residence
Built in 1954
0.28 Acres Lot
$575,600 Zestimate®
$188/sqft
$2,426 Estimated rent
Home value
$575,600
$541,000 - $616,000
$2,426/mo
Zestimate® history
Loading...
Owner options
Explore your selling options
What's special
Nestled in the sought after Winecoff Hills neighborhood, adjacent to the South Union St. historic district, in the heart of historic downtown Concord NC, this 3 bedroom 3 full bath home is filled with charm. This 1950's home is filled with modern updates like the stylish kitchen with calcutta quartz countertops and over-sized island. All three full bathrooms are beautifully updated, including the upstairs primary en-suite with walk in shower, connected to walk in closet and upstairs laundry room. Enjoy the beautiful grounds and the view from the back deck overlooking the fully fenced backyard with patio, pergola, and fire-pit. The den features built-in book shelves and gas logs. The front living room boast a lovely mantel, and the dining room features a hand-painted mural from local artist. The light fills the back sunroom which could be used for many different possibilities. This truly is a one of a kind home and true gem. Located minutes, from greenways, parks, shopping, and dining.
Zillow last checked: 8 hours ago
Listing updated: January 06, 2023 at 12:29pm
Listing Provided by:
Tess Ward tessward@stalwartandwise.com,
Stalwart & Wise Real Estate Group
Bought with:
Sheryl Hallow
Corcoran HM Properties
Source: Canopy MLS as distributed by MLS GRID,MLS#: 3911434
Facts & features
Interior
Bedrooms & bathrooms
- Bedrooms: 3
- Bathrooms: 3
- Full bathrooms: 3
Bedroom s
- Level: Upper
Bathroom full
- Level: Upper
Bathroom full
- Level: Main
Other
- Level: Main
Basement
- Level: Basement
Breakfast
- Level: Main
Den
- Level: Main
Dining room
- Level: Main
Kitchen
- Level: Main
Laundry
- Level: Upper
Living room
- Level: Main
Sunroom
- Level: Main
Heating
- Central, Forced Air, Natural Gas
Appliances
- Included: Dishwasher, Dryer, Electric Oven, Electric Range, Electric Water Heater, Oven, Refrigerator, Washer
- Laundry: Upper Level
Features
- Built-in Features, Kitchen Island, Pantry, Walk-In Closet(s)
- Flooring: Carpet, Wood
- Windows: Window Treatments
- Basement: Basement Garage Door,Exterior Entry
- Attic: Pull Down Stairs
- Fireplace features: Den, Fire Pit, Gas Log
Interior area
- Total structure area: 2,794
- Total interior livable area: 2,794 sqft
- Finished area above ground: 2,794
- Finished area below ground: 0
Property
Parking
- Parking features: Basement, Driveway, Attached Garage, On Street
- Has attached garage: Yes
- Has uncovered spaces: Yes
Features
- Levels: Two
- Stories: 2
- Patio & porch: Deck, Front Porch, Patio, Rear Porch
- Exterior features: Fire Pit
- Fencing: Fenced
Lot
- Size: 0.28 Acres
- Features: Corner Lot, Orchard(s), Wooded
Details
- Parcel number: 56302564520000
- Zoning: RM-1
- Special conditions: Standard
Construction
Type & style
- Home type: SingleFamily
- Architectural style: Georgian
- Property subtype: Single Family Residence
Materials
- Brick Full
- Foundation: Other - See Remarks
- Roof: Composition
Condition
- New construction: No
- Year built: 1954
Utilities & green energy
- Sewer: Public Sewer
- Water: City
Community & neighborhood
Location
- Region: Concord
- Subdivision: Winecoff Hills
Other
Other facts
- Listing terms: Cash,Conventional,FHA,VA Loan
- Road surface type: Concrete
Price history
| Date | Event | Price |
|---|---|---|
| 1/5/2023 | Sold | $525,000-7.1%$188/sqft |
Source: | ||
| 11/16/2022 | Pending sale | $564,900$202/sqft |
Source: | ||
| 11/4/2022 | Price change | $564,900-1.7%$202/sqft |
Source: | ||
| 10/8/2022 | Listed for sale | $574,900+64.3%$206/sqft |
Source: | ||
| 10/13/2020 | Sold | $350,000+20.7%$125/sqft |
Source: Public Record | ||
Public tax history
| Year | Property taxes | Tax assessment |
|---|---|---|
| 2024 | $5,183 +27% | $520,380 +55.6% |
| 2023 | $4,080 | $334,430 |
| 2022 | $4,080 | $334,430 |
Find assessor info on the county website
Neighborhood: 28025
Nearby schools
GreatSchools rating
- 7/10R B Mcallister ElementaryGrades: K-5Distance: 0.4 mi
- 2/10Concord MiddleGrades: 6-8Distance: 1.6 mi
- 5/10Concord HighGrades: 9-12Distance: 2.1 mi
Schools provided by the listing agent
- Elementary: R Brown McAllister
- Middle: Concord
- High: Concord
Source: Canopy MLS as distributed by MLS GRID. This data may not be complete. We recommend contacting the local school district to confirm school assignments for this home.
Get a cash offer in 3 minutes
Find out how much your home could sell for in as little as 3 minutes with a no-obligation cash offer.
Estimated market value
$575,600
Get a cash offer in 3 minutes
Find out how much your home could sell for in as little as 3 minutes with a no-obligation cash offer.
Estimated market value
$575,600
