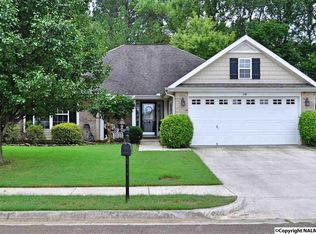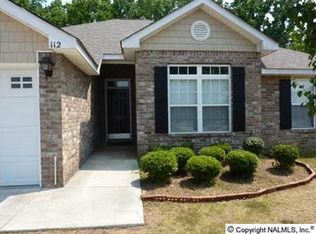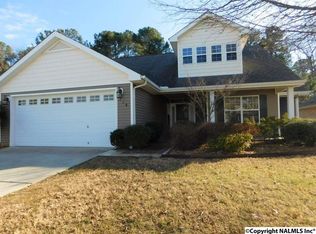Fantastic 4 bedroom brick home situated on private lot w/ no neighbors behind. Privacy fenced yard. Just painted interior. Soaring vaulted ceilings. Lots of hardwood flooring. Spacious rooms. Large kitchen w/ granite counters and stainless appliances including a smooth top range. Covered rear porch and extra patio overlooking the private backyard. Master suite w/ separate shower and garden tub. Gas log fireplace. Brick exterior, vinyl windows and soffits-low maintenance. 4th bedrm could be a study or home office. Laundry rm. Terrific location, less than 10 minutes to Bridge Street Towne Center, 5 miles to Redstone Arsenal, 9 miles to downtown
This property is off market, which means it's not currently listed for sale or rent on Zillow. This may be different from what's available on other websites or public sources.



