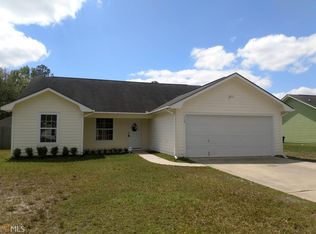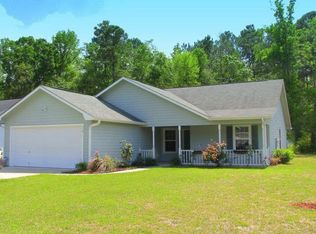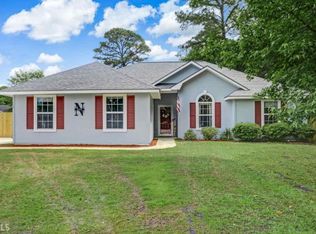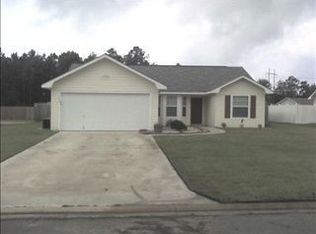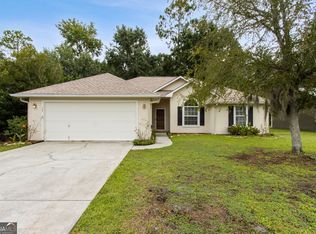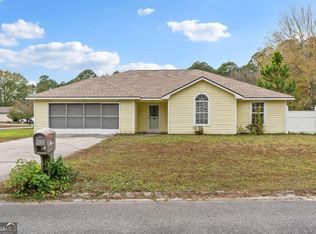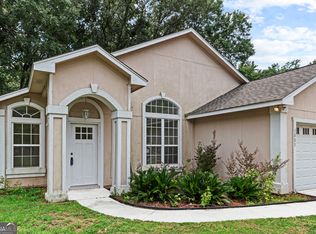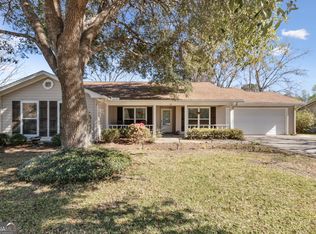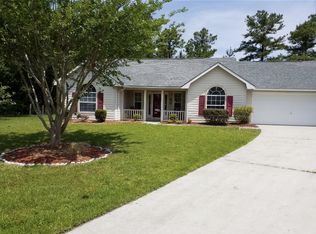Welcome to 114 Hydrangea a charming 4 bedroom, 2 bath home on a large lot in an non-HOA community. ***Brand new roof.*** As you enter this beautifully maintained home, you'll be greeted by a great room with plenty of seating for dining and living space. A split floorpan with the primary suite on one side of the home and 3 bedrooms on the other. An enclosed back patio allows you to enjoy the coastal Georgia climate year round. A large backyard has plenty of space including a fence installed in 2023! This home has easy access to Kings Bay Naval Station as well as the historic districts of Camden County including St. Marys waterfront. I-95 is minutes away.
Pending
$279,999
114 Hydrangea Rd, Kingsland, GA 31548
4beds
1,424sqft
Est.:
Single Family Residence
Built in 2004
-- sqft lot
$277,500 Zestimate®
$197/sqft
$-- HOA
What's special
Beautifully maintained homeLarge lot
- 91 days |
- 1,234 |
- 107 |
Likely to sell faster than
Zillow last checked: 8 hours ago
Listing updated: 17 hours ago
Listed by:
Janel Ralat 702-498-1636,
Atlantic Salt Realty,
Paul Waghorn 845-421-4514,
Atlantic Salt Realty
Source: GAMLS,MLS#: 10643342
Facts & features
Interior
Bedrooms & bathrooms
- Bedrooms: 4
- Bathrooms: 2
- Full bathrooms: 2
- Main level bathrooms: 2
- Main level bedrooms: 4
Rooms
- Room types: Family Room
Heating
- Central
Cooling
- Central Air
Appliances
- Included: Dishwasher, Disposal, Microwave, Oven/Range (Combo)
- Laundry: In Garage
Features
- Other
- Flooring: Carpet, Laminate
- Basement: None
- Has fireplace: No
Interior area
- Total structure area: 1,424
- Total interior livable area: 1,424 sqft
- Finished area above ground: 1,424
- Finished area below ground: 0
Video & virtual tour
Property
Parking
- Parking features: Garage
- Has garage: Yes
Features
- Levels: One
- Stories: 1
Lot
- Features: None
Details
- Parcel number: 107S 100
Construction
Type & style
- Home type: SingleFamily
- Architectural style: Contemporary
- Property subtype: Single Family Residence
Materials
- Vinyl Siding
- Roof: Composition
Condition
- Resale
- New construction: No
- Year built: 2004
Utilities & green energy
- Sewer: Public Sewer
- Water: Public
- Utilities for property: Cable Available, Electricity Available, High Speed Internet, Phone Available, Sewer Connected
Community & HOA
Community
- Features: None
- Subdivision: Lake Vine South
HOA
- Has HOA: No
- Services included: None
Location
- Region: Kingsland
Financial & listing details
- Price per square foot: $197/sqft
- Tax assessed value: $251,539
- Annual tax amount: $3,289
- Date on market: 11/13/2025
- Cumulative days on market: 91 days
- Listing agreement: Exclusive Right To Sell
- Electric utility on property: Yes
Estimated market value
$277,500
$264,000 - $291,000
$1,858/mo
Price history
Price history
| Date | Event | Price |
|---|---|---|
| 2/11/2026 | Pending sale | $279,999$197/sqft |
Source: | ||
| 11/13/2025 | Listed for sale | $279,999+9.4%$197/sqft |
Source: | ||
| 9/29/2023 | Sold | $256,000+0.4%$180/sqft |
Source: | ||
| 8/31/2023 | Pending sale | $254,900$179/sqft |
Source: | ||
| 8/28/2023 | Listed for sale | $254,900+53.6%$179/sqft |
Source: | ||
Public tax history
Public tax history
| Year | Property taxes | Tax assessment |
|---|---|---|
| 2024 | $3,117 -8% | $100,616 +2.4% |
| 2023 | $3,388 +12.5% | $98,246 +19.8% |
| 2022 | $3,013 +12% | $81,982 +16.8% |
Find assessor info on the county website
BuyAbility℠ payment
Est. payment
$1,637/mo
Principal & interest
$1320
Property taxes
$219
Home insurance
$98
Climate risks
Neighborhood: 31548
Nearby schools
GreatSchools rating
- 7/10Matilda Harris Elementary SchoolGrades: PK-5Distance: 1 mi
- 6/10Camden Middle SchoolGrades: 6-8Distance: 0.6 mi
- 8/10Camden County High SchoolGrades: 9-12Distance: 1.2 mi
Schools provided by the listing agent
- Elementary: Matilda Harris
- Middle: Camden
- High: Camden
Source: GAMLS. This data may not be complete. We recommend contacting the local school district to confirm school assignments for this home.
Open to renting?
Browse rentals near this home.- Loading
