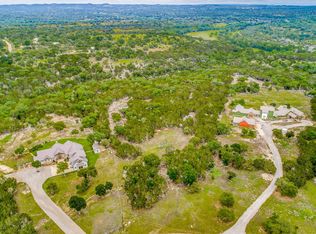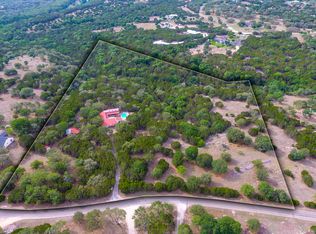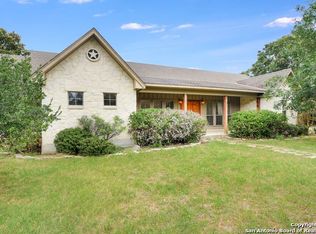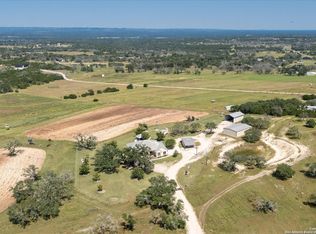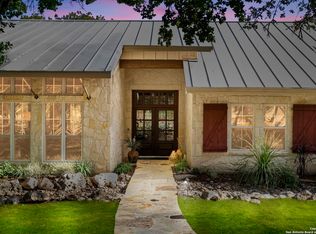This beautiful 3,827 sq. ft. home offers 3 bedrooms, 2 full baths, 2 half baths, and a 3-car garage on 6.76 acres in Cypress Bend on the Guadalupe. Priced $125,000 below appraised value! The stucco and rock exterior, standing seam metal roof, private entry gate, and asphalt driveway set a strong first impression. The property is served by Boerne ISD and includes impressive Hill Country views. Key exterior features include photocell landscaping, sprinkler system, and a private water well with a 3,000-gallon storage tank. Horse owners will appreciate the 2-stall barn with stall mats, tack room, custom wood doors, electricity, water, and a fenced pasture. Hydroseeding has been applied around the barn and pool area, and a pallet of flagstone conveys for future patio or walkway projects. The property also features an 8-foot saltwater diving pool with a waterfall by Lonestar Fiberglass Pools, a sand filter, and pool maintenance handled by Blue Science. Inside, you'll find rock accents, custom cabinetry, built-ins, solid countertops, ceiling treatments, and custom lighting throughout. The living room stands out with its cedar-beamed ceilings, rock fireplace, wood-burning potbelly stove, and a custom antler chandelier. The kitchen offers granite countertops, double ovens, a built-in microwave and refrigerator, stainless appliances, an island with prep sink, soft-close cabinetry, and an electric cooktop. A full wet bar with a sink, refrigerator, and beverage cooler adds convenience for entertaining. A separate office with built-ins and sliding barn doors provides a quiet workspace. The primary bedroom includes patio access and a walk-in dressing closet. The primary bath features a double glass walk-in shower, soaking tub, heated floors, double vanities, and a television hookup. Two additional bedrooms and a game room are located upstairs, offering plenty of room for family or guests. Additional features include a foam-insulated walk-in attic, security system, and downstairs surround sound. Recent updates include a replaced septic pump, dishwasher, and water heater. Don't miss the opportunity to make this gorgeous property and home your own, book your tour today!
For sale
$1,325,000
114 Hunters View, Boerne, TX 78006
3beds
3,827sqft
Est.:
Single Family Residence
Built in 2015
6.76 Acres Lot
$1,273,400 Zestimate®
$346/sqft
$12/mo HOA
What's special
Rock fireplaceImpressive hill country viewsAsphalt drivewayFoam-insulated walk-in atticStainless appliancesBuilt-in microwave and refrigeratorSoaking tub
- 5 days |
- 636 |
- 41 |
Likely to sell faster than
Zillow last checked: 8 hours ago
Listing updated: December 08, 2025 at 08:41am
Listed by:
Eric Mulero TREC #622467 (512) 351-1911,
Redfin Corporation
Source: LERA MLS,MLS#: 1925694
Tour with a local agent
Facts & features
Interior
Bedrooms & bathrooms
- Bedrooms: 3
- Bathrooms: 4
- Full bathrooms: 2
- 1/2 bathrooms: 2
Primary bedroom
- Features: Split, Outside Access, Sitting Room, Walk-In Closet(s), Multi-Closets, Ceiling Fan(s), Full Bath
- Area: 352
- Dimensions: 16 x 22
Bedroom 2
- Area: 132
- Dimensions: 11 x 12
Bedroom 3
- Area: 154
- Dimensions: 14 x 11
Primary bathroom
- Features: Tub/Shower Separate, Separate Vanity, Soaking Tub
- Area: 225
- Dimensions: 15 x 15
Dining room
- Area: 324
- Dimensions: 18 x 18
Kitchen
- Area: 252
- Dimensions: 12 x 21
Living room
- Area: 500
- Dimensions: 20 x 25
Office
- Area: 144
- Dimensions: 12 x 12
Heating
- Central, Wood Stove, Electric
Cooling
- Ceiling Fan(s), Three+ Central
Appliances
- Included: Cooktop, Built-In Oven, Self Cleaning Oven, Microwave, Refrigerator, Disposal, Dishwasher, Plumbed For Ice Maker, Water Softener Owned, Vented Exhaust Fan, Electric Water Heater, Electric Cooktop, Double Oven, 2+ Water Heater Units
- Laundry: Main Level, Laundry Room, Washer Hookup, Dryer Connection
Features
- Two Living Area, Liv/Din Combo, Eat-in Kitchen, Two Eating Areas, Kitchen Island, Breakfast Bar, Pantry, Utility Room Inside, 1st Floor Lvl/No Steps, High Ceilings, Open Floorplan, High Speed Internet, Walk-In Closet(s), Master Downstairs, Ceiling Fan(s), Chandelier, Wet Bar, Solid Counter Tops, Custom Cabinets, Programmable Thermostat
- Flooring: Carpet, Ceramic Tile, Other
- Windows: Double Pane Windows
- Has basement: No
- Attic: Partially Floored,Pull Down Stairs,Storage Only
- Number of fireplaces: 1
- Fireplace features: One, Living Room, Stone/Rock/Brick, Wood Burning Stove
Interior area
- Total interior livable area: 3,827 sqft
Property
Parking
- Total spaces: 3
- Parking features: Three Car Garage, Attached, Garage Faces Side, Garage Door Opener, Open
- Attached garage spaces: 3
Accessibility
- Accessibility features: 2+ Access Exits, Accessible Entrance, Accessible Hallway(s), Doors-Pocket, Low Closet Rods, No Steps Down, Level Drive, First Floor Bath, Full Bath/Bed on 1st Flr, First Floor Bedroom, Stall Shower
Features
- Levels: Two
- Stories: 2
- Patio & porch: Covered
- Exterior features: Partial Sprinkler System
- Has private pool: Yes
- Pool features: In Ground
- Fencing: Wrought Iron,Partial,Ranch Fence
- Has view: Yes
- View description: County VIew
Lot
- Size: 6.76 Acres
- Features: 5 - 14 Acres
- Residential vegetation: Mature Trees, Partially Wooded, Mature Trees (ext feat)
Details
- Additional structures: Shed(s)
- Parcel number: 1516100000710
- Horses can be raised: Yes
Construction
Type & style
- Home type: SingleFamily
- Architectural style: Craftsman
- Property subtype: Single Family Residence
Materials
- Stone, Stucco, 2 Sides Masonry, Foam Insulation
- Foundation: Slab
- Roof: Metal
Condition
- Pre-Owned
- New construction: No
- Year built: 2015
Utilities & green energy
- Sewer: Aerobic Septic
- Utilities for property: Cable Available, Private Garbage Service
Community & HOA
Community
- Features: Waterfront Access, Playground, Jogging Trails, BBQ/Grill, Lake/River Park
- Security: Smoke Detector(s), Security System Owned
- Subdivision: Cypress Bend
HOA
- Has HOA: Yes
- HOA fee: $145 annually
- HOA name: CYPRESS BEND HOA, INC
Location
- Region: Boerne
Financial & listing details
- Price per square foot: $346/sqft
- Tax assessed value: $1,222,910
- Annual tax amount: $14,940
- Price range: $1.3M - $1.3M
- Date on market: 12/8/2025
- Cumulative days on market: 7 days
- Listing terms: Conventional,FHA,VA Loan,Cash
- Road surface type: Paved
Estimated market value
$1,273,400
$1.21M - $1.34M
$4,502/mo
Price history
Price history
| Date | Event | Price |
|---|---|---|
| 12/8/2025 | Listed for sale | $1,325,000+2.3%$346/sqft |
Source: | ||
| 9/29/2023 | Sold | -- |
Source: | ||
| 9/2/2023 | Contingent | $1,295,000$338/sqft |
Source: | ||
| 8/23/2023 | Pending sale | $1,295,000$338/sqft |
Source: | ||
| 8/23/2023 | Contingent | $1,295,000$338/sqft |
Source: | ||
Public tax history
Public tax history
| Year | Property taxes | Tax assessment |
|---|---|---|
| 2024 | $15,868 +8% | $1,222,910 +7.7% |
| 2023 | $14,693 -6.7% | $1,135,915 +10% |
| 2022 | $15,755 | $1,032,650 +58.1% |
Find assessor info on the county website
BuyAbility℠ payment
Est. payment
$8,298/mo
Principal & interest
$6497
Property taxes
$1325
Other costs
$476
Climate risks
Neighborhood: 78006
Nearby schools
GreatSchools rating
- 8/10Curington Elementary SchoolGrades: PK-5Distance: 10.2 mi
- 8/10Boerne Middle NorthGrades: 6-8Distance: 10.8 mi
- 8/10Boerne High SchoolGrades: 9-12Distance: 10.3 mi
Schools provided by the listing agent
- Elementary: Curington
- Middle: Boerne Middle N
- High: Boerne
- District: Boerne
Source: LERA MLS. This data may not be complete. We recommend contacting the local school district to confirm school assignments for this home.
- Loading
- Loading
