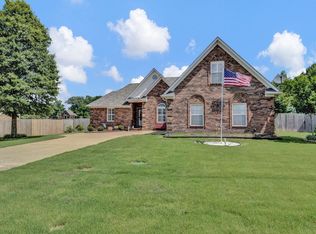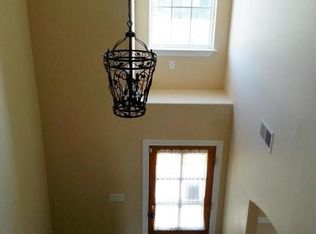Sold for $355,000 on 08/01/25
$355,000
114 Hummingbird Loop, Atoka, TN 38004
3beds
1,983sqft
Single Family Residence
Built in 2005
0.34 Acres Lot
$359,600 Zestimate®
$179/sqft
$1,989 Estimated rent
Home value
$359,600
$306,000 - $424,000
$1,989/mo
Zestimate® history
Loading...
Owner options
Explore your selling options
What's special
CALL AND MAKE APPT TO SEE YOU WILL BE GLAD YOU DID. One of the cleanest/nicest homes you will look at! BACK ON MARKET NO FAULT OF SELLER! NEAT AND CLEAN! One Owner home in the HEART OF ATOKA. Nothing like having Atoka Elementary around the corner, PIONEER PARK a playground, walking trail, and fishing pond right outside your backyard and the splash pad down the street! Well maintained Brick home with 3 BED DOWN & HUGE BONUS ROOM UP (W/WALK IN ATTIC), 2 FULL BATHROOMS DOWN, HUGE KITCHEN, LOTS OF COUNTER SPACE, CABINETRY, BREAKFAST BAR AND EATIN KITCHEN (SS Fridge nego). NICE SEPARATE DINING ROOM, & LAUNDRY ROOM. Beautiful Plantation shutters throughout! PERFECT SIZED DEN W/HARDWOOD & VAULTED CEILINGS & FP. SCREENED PORCH/SHED (DOES NEED SOME COSMETIC WK) But is a Super nice home!
Zillow last checked: 8 hours ago
Listing updated: August 12, 2025 at 10:44am
Listed by:
Stacy L Johnson,
KAIZEN Realty, LLC
Bought with:
Meagan R Coscia
Crye-Leike, Inc., REALTORS
Source: MAAR,MLS#: 10197927
Facts & features
Interior
Bedrooms & bathrooms
- Bedrooms: 3
- Bathrooms: 2
- Full bathrooms: 2
Primary bedroom
- Features: Walk-In Closet(s), Hardwood Floor
- Level: First
- Area: 195
- Dimensions: 13 x 15
Bedroom 2
- Features: Shared Bath, Hardwood Floor
- Level: First
- Area: 132
- Dimensions: 11 x 12
Bedroom 3
- Features: Shared Bath, Hardwood Floor
- Level: First
- Area: 132
- Dimensions: 11 x 12
Primary bathroom
- Features: Full Bath
Dining room
- Features: Separate Dining Room
- Area: 144
- Dimensions: 12 x 12
Kitchen
- Features: Eat-in Kitchen, Breakfast Bar, Washer/Dryer Connections
- Area: 132
- Dimensions: 11 x 12
Living room
- Features: Separate Den
- Dimensions: 0 x 0
Bonus room
- Area: 240
- Dimensions: 12 x 20
Den
- Area: 270
- Dimensions: 15 x 18
Heating
- Central
Cooling
- Central Air, Ceiling Fan(s), 220 Wiring
Appliances
- Included: Gas Water Heater, Range/Oven, Disposal, Dishwasher, Microwave
- Laundry: Laundry Room
Features
- All Bedrooms Down, Primary Down, Luxury Primary Bath, Separate Tub & Shower, Full Bath Down, High Ceilings, Vaulted/Coff/Tray Ceiling, Walk-In Closet(s), Dining Room, Den/Great Room, Kitchen, Primary Bedroom, 2nd Bedroom, 3rd Bedroom, 2 or More Baths, Laundry Room, Bonus Room
- Flooring: Hardwood, Part Carpet, Tile
- Windows: Double Pane Windows
- Attic: Walk-In
- Number of fireplaces: 1
- Fireplace features: Factory Built, Ventless, In Den/Great Room, Glass Doors
Interior area
- Total interior livable area: 1,983 sqft
Property
Parking
- Total spaces: 2
- Parking features: Garage Faces Side
- Has garage: Yes
- Covered spaces: 2
Features
- Stories: 1
- Patio & porch: Patio, Covered Patio, Deck
- Exterior features: Storage
- Pool features: None
- Fencing: Wood
- Has view: Yes
- View description: Water
- Has water view: Yes
- Water view: Water
Lot
- Size: 0.34 Acres
- Dimensions: 0.34
- Features: Some Trees, Level
Details
- Additional structures: Storage, Workshop
- Parcel number: 128K C 006.00
- Other equipment: Satellite Dish
Construction
Type & style
- Home type: SingleFamily
- Architectural style: Traditional
- Property subtype: Single Family Residence
Materials
- Brick Veneer
- Foundation: Slab
- Roof: Composition Shingles
Condition
- New construction: No
- Year built: 2005
Utilities & green energy
- Sewer: Public Sewer, Septic Tank
- Water: Public
Community & neighborhood
Security
- Security features: Smoke Detector(s), Dead Bolt Lock(s), Wrought Iron Security Drs
Community
- Community features: Other (See Remarks)
Location
- Region: Atoka
- Subdivision: Williamsburg Estates
Other
Other facts
- Listing terms: Conventional,FHA,VA Loan
Price history
| Date | Event | Price |
|---|---|---|
| 8/1/2025 | Sold | $355,000$179/sqft |
Source: | ||
| 6/19/2025 | Pending sale | $355,000$179/sqft |
Source: | ||
| 6/9/2025 | Listed for sale | $355,000$179/sqft |
Source: | ||
| 6/4/2025 | Pending sale | $355,000$179/sqft |
Source: | ||
| 6/1/2025 | Listed for sale | $355,000+89.8%$179/sqft |
Source: | ||
Public tax history
| Year | Property taxes | Tax assessment |
|---|---|---|
| 2024 | $1,719 +5.1% | $72,475 |
| 2023 | $1,635 +4.8% | $72,475 +42.7% |
| 2022 | $1,560 +1.7% | $50,800 |
Find assessor info on the county website
Neighborhood: 38004
Nearby schools
GreatSchools rating
- 6/10Atoka Elementary SchoolGrades: PK-5Distance: 0.4 mi
- 5/10Brighton Middle SchoolGrades: 6-8Distance: 4.6 mi
- 6/10Brighton High SchoolGrades: 9-12Distance: 4.3 mi

Get pre-qualified for a loan
At Zillow Home Loans, we can pre-qualify you in as little as 5 minutes with no impact to your credit score.An equal housing lender. NMLS #10287.
Sell for more on Zillow
Get a free Zillow Showcase℠ listing and you could sell for .
$359,600
2% more+ $7,192
With Zillow Showcase(estimated)
$366,792
