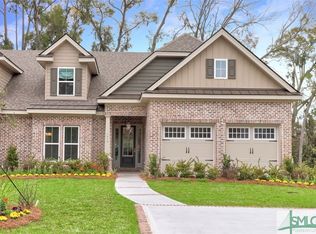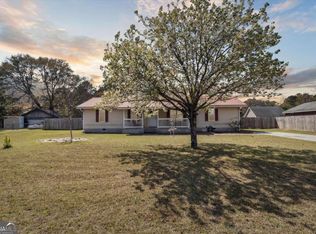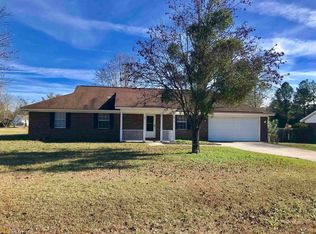Everyone wants a rocking chair front porch right? Try it out for yourself you will LOVE IT! Don't miss out on this updated full brick home. 4 bedrooms, 2 bathrooms PLUS a bonus room. Grand foyer entry leads directly to the family room thats perfectly arranged around a cozy fireplace. Split bedroom floor plan with master suite to one side offers privacy with its own en-suite bathroom with double vanities, separate shower, whirlpool bath, and large walk in closet that has new built in shelving. The laundry room off the kitchen has utility sink, shelving, and an exterior door. All floors are virtually low maintenance laminate/tile and entire interior of home has been painted. Extended sized back porch/patio is great area for grilling out, with nearly half acre yard that is fenced PLUS additional workshop/garage in backyard. Single roll up door and area upstairs above garage can be finished to your liking. So many options to list, MUST SEE!
This property is off market, which means it's not currently listed for sale or rent on Zillow. This may be different from what's available on other websites or public sources.


