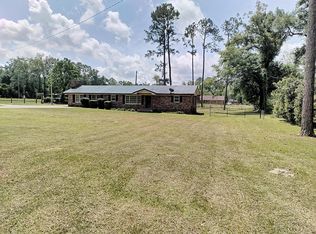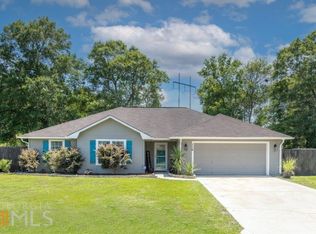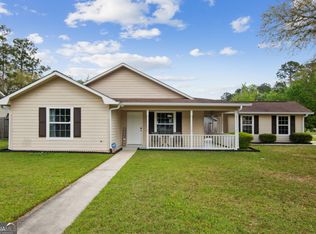COMPLETELY REMODELED! 3 bed/2 bath home is convenient to shopping and transportation. NEW PAINT, NEW KITCHEN, NEW BATHS, NEW APPLIANCES! Ready to move in! Luxury vinyl flooring throughout home makes for easy care. Soothing interior colors will make you feel right at home. NEW NEW NEW everywhere you look! Make this yours today!
This property is off market, which means it's not currently listed for sale or rent on Zillow. This may be different from what's available on other websites or public sources.


