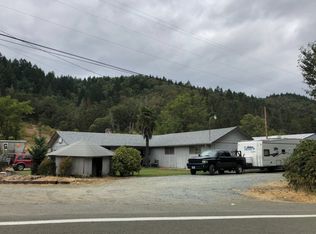Welcome to rural living at its best. This impressive 6.24 acre property is perfect for all your country living needs. The impeccably maintained 2600 sq ft home features 4 bedrooms and a craft room/den that could be used as a home office or 5th bedroom. Brand new roof and heat pump! Bring your RV, boat and any other toys. Detached garage/shop includes workshop area for projects big and small. Sit on your sprawling, newly stained deck and enjoy the fresh Oregon air. Low taxes!
This property is off market, which means it's not currently listed for sale or rent on Zillow. This may be different from what's available on other websites or public sources.
