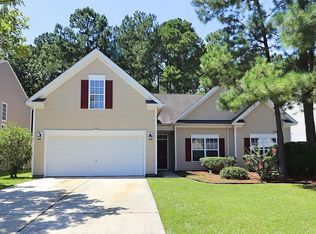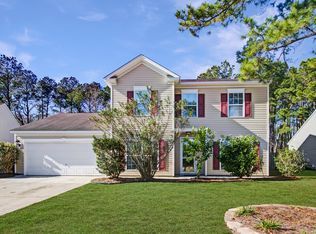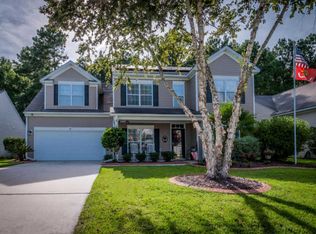Closed
$390,000
114 Hollytree Cir, Ladson, SC 29456
5beds
2,526sqft
Single Family Residence
Built in 2003
0.25 Acres Lot
$389,800 Zestimate®
$154/sqft
$2,876 Estimated rent
Home value
$389,800
$363,000 - $417,000
$2,876/mo
Zestimate® history
Loading...
Owner options
Explore your selling options
What's special
This inviting single-story home is nestled on a quiet street in Summerhaven. It's also located in the desirable Dorchester II School District. The property backs up to woods for added privacy. The attached two-car garage gives you plenty of space for parking and storage. You'll find Flock security cameras at all entrances. As you enter, you're greeted by smooth 9ft ceilings and a spacious open floor plan with a great flow for entertaining and everyday living. The formal dining room will be perfect for dinners with family and friends. Enjoy cool evenings in front of the cozy gas fireplace in the family room. The eat-in kitchen offers ample cabinet and counter space, as well as a pantry for additional storage space.Refrigerator to convey, with an acceptable offer and as part of the sales contract. The spacious master bedroom features a walk-in closet and a private en suite bathroom. The rest of the bedrooms are also spacious in size. The bonus room over the garage could be used as a 5th bedroom or it would also make an excellent game room, entertainment room, or home office/study. The large privacy-fenced backyard will be perfect for grilling out, entertaining, or watching the kids and/or pets play. You'll appreciate neighborhood amenities, including a Junior Olympic size pool, a kids pool, a playground, playing field, ponds, sidewalks, and walking trails. Conveniently located near shopping, dining, and Historic Downtown Summerville. Come see your new home, today!
Zillow last checked: 8 hours ago
Listing updated: November 12, 2024 at 04:22pm
Listed by:
Jeff Cook Real Estate LPT Realty
Bought with:
Bradley O'Mara Real Estate
Source: CTMLS,MLS#: 24025139
Facts & features
Interior
Bedrooms & bathrooms
- Bedrooms: 5
- Bathrooms: 2
- Full bathrooms: 2
Heating
- Natural Gas
Cooling
- Central Air
Appliances
- Laundry: Electric Dryer Hookup, Washer Hookup, Laundry Room
Features
- Ceiling - Smooth, Tray Ceiling(s), High Ceilings, Walk-In Closet(s), Ceiling Fan(s), Eat-in Kitchen, Entrance Foyer, Frog Attached, Pantry
- Flooring: Carpet, Vinyl, Wood
- Doors: Storm Door(s)
- Number of fireplaces: 1
- Fireplace features: Family Room, Gas Log, One
Interior area
- Total structure area: 2,526
- Total interior livable area: 2,526 sqft
Property
Parking
- Total spaces: 2
- Parking features: Garage, Attached, Garage Door Opener
- Attached garage spaces: 2
Features
- Levels: One
- Stories: 1
- Patio & porch: Screened
- Exterior features: Lighting
Lot
- Size: 0.25 Acres
- Dimensions: 65 x 167 x 65 x 165
- Features: 0 - .5 Acre, Interior Lot, Level
Details
- Parcel number: 1461204009000
Construction
Type & style
- Home type: SingleFamily
- Architectural style: Ranch
- Property subtype: Single Family Residence
Materials
- Vinyl Siding
- Foundation: Slab
- Roof: Architectural,Asphalt
Condition
- New construction: No
- Year built: 2003
Utilities & green energy
- Sewer: Public Sewer
- Water: Public
- Utilities for property: Dominion Energy
Community & neighborhood
Community
- Community features: Pool, Trash
Location
- Region: Ladson
- Subdivision: Summerhaven
Other
Other facts
- Listing terms: Cash,Conventional,FHA,VA Loan
Price history
| Date | Event | Price |
|---|---|---|
| 11/12/2024 | Sold | $390,000+104.2%$154/sqft |
Source: | ||
| 1/7/2004 | Sold | $190,990$76/sqft |
Source: Public Record Report a problem | ||
Public tax history
| Year | Property taxes | Tax assessment |
|---|---|---|
| 2024 | $6,773 +186.2% | $23,833 +129.9% |
| 2023 | $2,366 +2.2% | $10,367 |
| 2022 | $2,315 +2.7% | $10,367 |
Find assessor info on the county website
Neighborhood: 29456
Nearby schools
GreatSchools rating
- 5/10James H. Spann Elementary SchoolGrades: PK-5Distance: 3.2 mi
- 8/10Rollings Middle School Of The ArtsGrades: 6-8Distance: 8.3 mi
- 8/10Ashley Ridge High SchoolGrades: 9-12Distance: 7.7 mi
Schools provided by the listing agent
- Elementary: Dr. Eugene Sires Elementary
- Middle: Oakbrook
- High: Ashley Ridge
Source: CTMLS. This data may not be complete. We recommend contacting the local school district to confirm school assignments for this home.
Get a cash offer in 3 minutes
Find out how much your home could sell for in as little as 3 minutes with a no-obligation cash offer.
Estimated market value$389,800
Get a cash offer in 3 minutes
Find out how much your home could sell for in as little as 3 minutes with a no-obligation cash offer.
Estimated market value
$389,800


