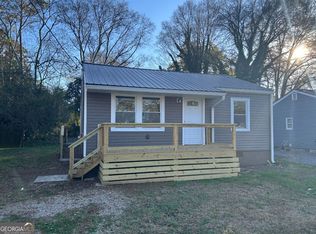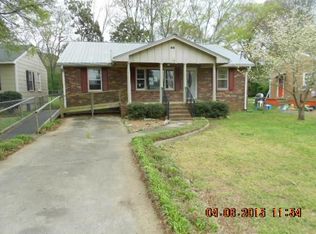Closed
$184,900
114 Holly St SE, Rome, GA 30161
2beds
827sqft
Single Family Residence
Built in 1955
7,405.2 Square Feet Lot
$181,700 Zestimate®
$224/sqft
$1,173 Estimated rent
Home value
$181,700
$149,000 - $222,000
$1,173/mo
Zestimate® history
Loading...
Owner options
Explore your selling options
What's special
Completely renovated 2-bedroom, 2-bathroom cottage in a convenient location near schools and shopping, offering endless possibilities! This charming home features a detached workshop/garage that includes a small efficiency apartment or office space with its own bath, making it a potential 3-bedroom, 2-bath property. The home boasts a durable metal roof and a fresh, updated interior with LVP throughout. Perfect for those seeking versatility and value, this property is ready for you to explore.
Zillow last checked: 8 hours ago
Listing updated: June 03, 2025 at 02:29pm
Listed by:
Bryan Blalock 706-766-1676,
Realty One Group Edge
Bought with:
Reynalda Chavez, 313117
Beautiful Homes Realty
Source: GAMLS,MLS#: 10445053
Facts & features
Interior
Bedrooms & bathrooms
- Bedrooms: 2
- Bathrooms: 2
- Full bathrooms: 2
- Main level bathrooms: 2
- Main level bedrooms: 2
Kitchen
- Features: Pantry, Country Kitchen
Heating
- Central, Electric, Hot Water
Cooling
- Central Air, Electric, Heat Pump
Appliances
- Included: Dishwasher, Refrigerator, Ice Maker, Microwave, Oven/Range (Combo), Stainless Steel Appliance(s)
- Laundry: In Hall
Features
- Master On Main Level
- Flooring: Vinyl
- Basement: None
- Attic: Expandable
- Has fireplace: No
Interior area
- Total structure area: 827
- Total interior livable area: 827 sqft
- Finished area above ground: 827
- Finished area below ground: 0
Property
Parking
- Total spaces: 1
- Parking features: Detached, Garage, Storage
- Has garage: Yes
Features
- Levels: One
- Stories: 1
- Patio & porch: Porch
Lot
- Size: 7,405 sqft
- Features: Level
Details
- Additional structures: Workshop, Outbuilding, Garage(s)
- Parcel number: J15X 455
Construction
Type & style
- Home type: SingleFamily
- Architectural style: Bungalow/Cottage
- Property subtype: Single Family Residence
Materials
- Vinyl Siding
- Roof: Metal
Condition
- Updated/Remodeled
- New construction: No
- Year built: 1955
Utilities & green energy
- Sewer: Private Sewer
- Water: Public
- Utilities for property: Cable Available, Electricity Available, Sewer Connected, Water Available
Green energy
- Energy efficient items: Appliances, Thermostat, Water Heater
Community & neighborhood
Community
- Community features: None
Location
- Region: Rome
- Subdivision: Rosemont Park
Other
Other facts
- Listing agreement: Exclusive Right To Sell
Price history
| Date | Event | Price |
|---|---|---|
| 6/3/2025 | Sold | $184,900$224/sqft |
Source: | ||
| 4/29/2025 | Price change | $184,900-2.2%$224/sqft |
Source: | ||
| 1/23/2025 | Listed for sale | $189,000+921.6%$229/sqft |
Source: | ||
| 2/17/2015 | Sold | $18,500-26%$22/sqft |
Source: | ||
| 11/14/2014 | Price change | $25,000-16.4%$30/sqft |
Source: Keller Williams Realty Signature Partners #5312876 Report a problem | ||
Public tax history
| Year | Property taxes | Tax assessment |
|---|---|---|
| 2024 | $895 +5% | $30,170 +5.4% |
| 2023 | $852 +15.5% | $28,615 +20.4% |
| 2022 | $737 +8.1% | $23,774 +10.2% |
Find assessor info on the county website
Neighborhood: 30161
Nearby schools
GreatSchools rating
- NAPepperell Primary SchoolGrades: PK-1Distance: 2.9 mi
- 6/10Pepperell High SchoolGrades: 8-12Distance: 2.9 mi
- 5/10Pepperell Elementary SchoolGrades: 2-4Distance: 3.6 mi
Schools provided by the listing agent
- Elementary: Pepperell Primary/Elementary
- Middle: Pepperell
- High: Pepperell
Source: GAMLS. This data may not be complete. We recommend contacting the local school district to confirm school assignments for this home.
Get pre-qualified for a loan
At Zillow Home Loans, we can pre-qualify you in as little as 5 minutes with no impact to your credit score.An equal housing lender. NMLS #10287.

