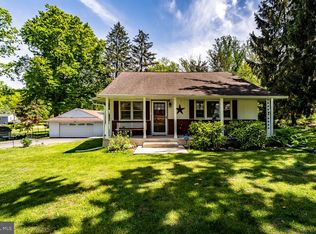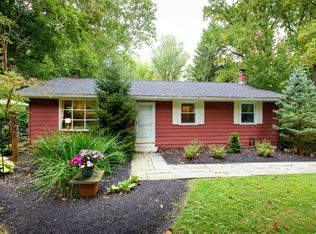Welcome to this Charming Ranch Style Home located within desirable Great Valley Schools and Charlestown Township! This all brick home was built by the seller and is situated on a premium corner lot that overlooks scenic Chester County farmland. The floorplan features a Living Room with updated bay window and lovely view of the farmland, formal Dining Room, updated Eat-in Kitchen with tiled floor, outside exit to the driveway, 3 Bedrooms with hardwood floors, and a Hall Bath with updates. The interior walls and trim were professionally painted with neutral colors so all you need to do is decorate! The Basement offers laundry facilities, lots of room to create additional living space and stairway to bilco door for convenient outside access. The yard offers plenty of space for outdoor activities. If you want more room to explore you are just minutes away from the many trails of Charlestown Township and Valley Forge National Park. Conveniently located just minutes from the PA Turnpike Slip Ramp on Rt. 29, other major routes, Great Valley Corp Center, Wegmans, Paoli and Malvern train stations, and historic downtown Phoenixville with its many amenities. Updates include new well, chimney liner and basement waterproofing system along with newer roof and heating system. This well-maintained home is perfect for first time buyers and buyers looking to rightsize! Award winning schools, very low taxes, main floor living and a convenient location make this an excellent find!
This property is off market, which means it's not currently listed for sale or rent on Zillow. This may be different from what's available on other websites or public sources.


