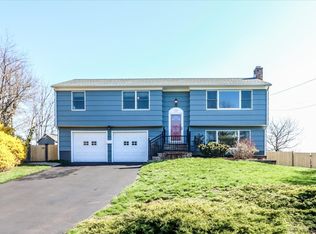If you are looking for a home with charm and character, look no further. This storybook cape has been completely updated. Walking in the front door, you are welcomed into a center hallway open to the brand new kitchen with quartzite counters and stainless appliances. Walking straight back, you enter the grand living room with soaring cathedral ceilings and wood burning fireplace. Off the living room is dining room with space for a separate seating area with sliding glass doors to a patio overlooking the private fenced rear yard. Rounding out the main level is a bedroom and renovated full bath. The second level offers two spacious bedrooms and another renovated full bath. Located over the two car garage, is a 4th bedroom with full bath or an ideal home office. The home has been designated by the Fairfield Historical Society as being architecturally significant and there is a plaque on the front of the home marking the designation. Click the link for the virtual tour
This property is off market, which means it's not currently listed for sale or rent on Zillow. This may be different from what's available on other websites or public sources.

