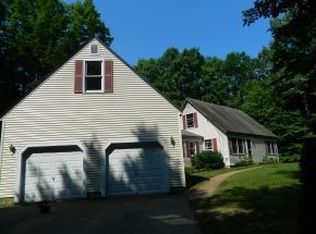So the saying goes Home is where the Heart is and your heart will certainly feel you have found your home here. This single-owner colonial sits on 1.8 acres in a desired neighborhood. When you open the front door and view the front to back living room with its classic fireplace, you can start to imagine all the warm times that will be shared. The open concept kitchen allows for free flowing gatherings, but if you want a more formal setting, there is a dining room. First floor has gleaming hardwood. First floor laundry and 1/2 bath complete this floor. Second floor holds 2 generous bedrooms, a full bath, and a master en suite with cathedral ceiling and large walk-in closet. If you are lacking for space, there is an unfinished attic that is begging to be completed into an additional room and there is unfinished space above the attached 2 car garage. Schedule your private showing today.
This property is off market, which means it's not currently listed for sale or rent on Zillow. This may be different from what's available on other websites or public sources.
