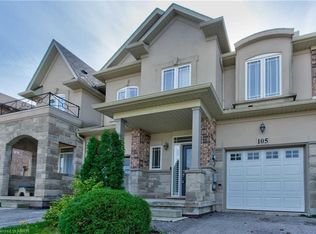Check This Beautiful Two-Storey 3 Bedroom 3.5 Bath Townhome Sets The Bar High. Open The Front Door And Be Greeted By 9 Ft Ceilings And Beautiful Hardwood Floors with 2 piece powder room. Features Gas Fireplace In The Living Room, Upgraded Kitchen Cabinets, And Granite Counter Tops Open Concept Living Room and Balcony On The Main Level fully deck with LED lights. 2nd floor have Master Ensuite and 2nd bathroom installed bidet. Fully Finished Walk-Out Basement With A Second Kitchen Makes For A Great In-Law Suite Set Up. Closed To All Amenities And Also Freehold No Condo Fees.
This property is off market, which means it's not currently listed for sale or rent on Zillow. This may be different from what's available on other websites or public sources.
