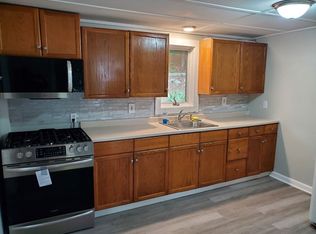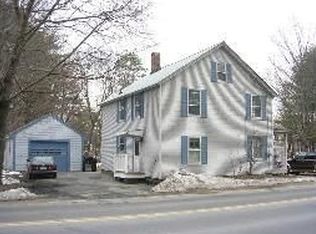Weekend showings only, please. Beautifully renovated 3 bedroom village colonial in terrific commute location! The work has been done---Move right into this amazing condo alternative! 2013 addition added dining room, charming first floor master bedroom (or office). Inviting full Kitchen updated at the same time--granite counters, natural wood cabinets, and stainless appliances and door to deck with roof above. New windows, new LED recessed lighting and recently refinished hardwood throughout first floor. Good sized sun-filled family room with door to second deck. Second floor offers two good sized cable ready bedrooms with new carpet. All three bedrooms have great storage with new Boston Interior closet systems. Renovated full bath with tile floor in neutral decor. Entry level features mudroom, laundry room, and storage. Ten minutes to route 495.
This property is off market, which means it's not currently listed for sale or rent on Zillow. This may be different from what's available on other websites or public sources.

