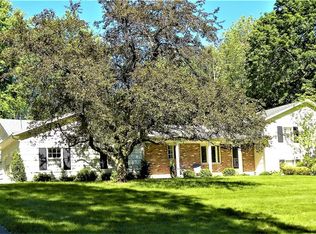CLASSIC SOLID BUILT 4 BEDROOM, 2.5 BATH COLONIAL*DESIRED AREA ON PARK SETTING*HOUSE FEELS SO MUCH BIGGER THAN IT IS*VERY SPACIOUS ROOMS*CHERRY CABINETRY IN KITCHEN OPENS TO FAMILY ROOM W/ BEAMED CEILING*HARDWOODS THROUGHOUT*EXTENSIVE WINDOWS, BAY WINDOWS & AMAZING CLOSET/STORAGE SPACE*FIREPLACED LIVING ROOM*OVERSIZED DINING ROOM OPENS TO HUGE ENCLOSED PORCH OVERLOOKING WOODED BACK YARD*PARTIALLY FINISHED LARGE & DRY BASEMENT*TRULY A GREAT VALUE IN NEED OF YOUR PERSONAL DÉCOR*SCHEDULE YOUR VIRTUAL (ZOOM, FACETIME, SKYPE) TOUR TODAY!!
This property is off market, which means it's not currently listed for sale or rent on Zillow. This may be different from what's available on other websites or public sources.
