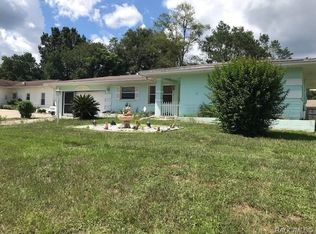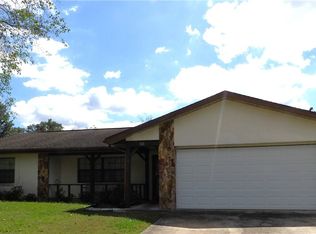Sold for $235,000
$235,000
114 Hemlock St, Inverness, FL 34452
2beds
1,479sqft
Single Family Residence
Built in 1983
9,583.2 Square Feet Lot
$231,300 Zestimate®
$159/sqft
$1,884 Estimated rent
Home value
$231,300
$201,000 - $266,000
$1,884/mo
Zestimate® history
Loading...
Owner options
Explore your selling options
What's special
This spacious 2-bedroom, 2-bathroom home offers both comfort and convenience, featuring a 1-car
garage and a whole-house generator for peace of mind. The owner’s bedroom is a true retreat,
complete with an ensuite bathroom that boasts double vanities, a walk-in shower, and a generous
walk-in closet. The kitchen, with a convenient pass-through, opens into a vaulted Florida room,
providing a bright and airy space perfect for relaxation or entertaining. Outside, the fenced
backyard includes a large shed with electricity, ideal for extra storage or a workshop. The home
also features a screened lanai, offering additional outdoor living space to enjoy the surrounding
environment.AC change out and re roof in 2021.
Zillow last checked: 8 hours ago
Listing updated: April 01, 2025 at 11:01am
Listed by:
Deborah Winningham 407-463-4204,
360 Realty Solutions Inc
Bought with:
Lake Sumter Member
Realtor Association of Lake Sumter Member
Source: Realtors Association of Citrus County,MLS#: 839284 Originating MLS: Realtors Association of Citrus County
Originating MLS: Realtors Association of Citrus County
Facts & features
Interior
Bedrooms & bathrooms
- Bedrooms: 2
- Bathrooms: 2
- Full bathrooms: 2
Primary bedroom
- Features: Ceiling Fan(s), Primary Suite
- Level: Main
- Dimensions: 14.70 x 11.80
Bedroom
- Features: Ceiling Fan(s)
- Level: Main
- Dimensions: 11.60 x 11.10
Primary bathroom
- Features: Stall Shower
- Level: Main
Bathroom
- Features: En Suite Bathroom
- Level: Main
- Dimensions: 5.00 x 7.00
Dining room
- Level: Main
- Dimensions: 11.40 x 11.50
Garage
- Level: Main
- Dimensions: 21.50 x 16.00
Kitchen
- Description: Flooring: Tile
- Level: Main
- Dimensions: 14.00 x 12.00
Living room
- Features: Ceiling Fan(s)
- Level: Main
- Dimensions: 14.00 x 16.00
Screened porch
- Level: Main
- Dimensions: 14.00 x 12.00
Heating
- Heat Pump
Cooling
- Central Air
Appliances
- Included: Dishwasher, Microwave, Oven, Range, Refrigerator
Features
- Flooring: Carpet, Laminate, Tile
Interior area
- Total structure area: 1,919
- Total interior livable area: 1,479 sqft
Property
Parking
- Total spaces: 1
- Parking features: Attached, Driveway, Garage, Garage Door Opener
- Attached garage spaces: 1
Features
- Levels: One
- Stories: 1
- Exterior features: Brick Driveway
- Pool features: None
Lot
- Size: 9,583 sqft
- Features: Cleared
Details
- Parcel number: 1770718
- Zoning: LD
- Special conditions: Standard
Construction
Type & style
- Home type: SingleFamily
- Architectural style: One Story
- Property subtype: Single Family Residence
Materials
- Stucco
- Foundation: Block, Slab
- Roof: Asphalt,Shingle
Condition
- New construction: No
- Year built: 1983
Utilities & green energy
- Sewer: Septic Tank
- Water: Public
Community & neighborhood
Location
- Region: Inverness
- Subdivision: Inverness Highlands South
Other
Other facts
- Listing terms: Cash,Conventional,FHA,USDA Loan,VA Loan
- Road surface type: Paved
Price history
| Date | Event | Price |
|---|---|---|
| 2/21/2025 | Sold | $235,000-2%$159/sqft |
Source: | ||
| 1/4/2025 | Pending sale | $239,900$162/sqft |
Source: | ||
| 11/25/2024 | Listed for sale | $239,900+95%$162/sqft |
Source: | ||
| 12/21/2017 | Sold | $123,000+4.2%$83/sqft |
Source: | ||
| 10/23/2017 | Pending sale | $118,000$80/sqft |
Source: ERA American Realty & Investments #764246 Report a problem | ||
Public tax history
| Year | Property taxes | Tax assessment |
|---|---|---|
| 2024 | $811 +6.4% | $90,931 +3% |
| 2023 | $763 -14.1% | $88,283 +3% |
| 2022 | $888 +12.2% | $85,712 +5.8% |
Find assessor info on the county website
Neighborhood: 34452
Nearby schools
GreatSchools rating
- 5/10Inverness Primary SchoolGrades: PK-5Distance: 0.9 mi
- NACitrus Virtual Instruction ProgramGrades: K-12Distance: 1.2 mi
- 4/10Citrus High SchoolGrades: 9-12Distance: 1 mi
Schools provided by the listing agent
- Elementary: Inverness Primary
- Middle: Inverness Middle
- High: Citrus High
Source: Realtors Association of Citrus County. This data may not be complete. We recommend contacting the local school district to confirm school assignments for this home.
Get pre-qualified for a loan
At Zillow Home Loans, we can pre-qualify you in as little as 5 minutes with no impact to your credit score.An equal housing lender. NMLS #10287.
Sell for more on Zillow
Get a Zillow Showcase℠ listing at no additional cost and you could sell for .
$231,300
2% more+$4,626
With Zillow Showcase(estimated)$235,926

