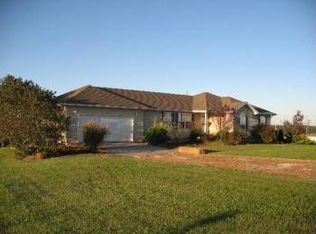Closed
Price Unknown
114 Hedge Apple Road, Spokane, MO 65754
5beds
2,863sqft
Single Family Residence
Built in 2004
3 Acres Lot
$452,700 Zestimate®
$--/sqft
$2,413 Estimated rent
Home value
$452,700
$412,000 - $498,000
$2,413/mo
Zestimate® history
Loading...
Owner options
Explore your selling options
What's special
Situated on 3 peaceful acres in Coffelt's Sassafras neighborhood, this 5 bed + office, 3 bath, walk-out basement home offers 6 total garage spaces, a spring fed pond, and a new AC, roof, water heater, and siding all within the last 4 years! Inside, discover a spacious living room with vaulted ceiling, gas fireplace and nice flow into the kitchen. The kitchen includes quartz counters, tile backsplash, and attached dining space. The primary suite includes a walk-in shower and walk-in closet. The main floor is completed by 2 more bedrooms and a full bathroom. Downstairs, discover a 2nd living area, 2 bedrooms, a full bathroom, and an office. Outside is a wooden deck overlooking the acreage with a patio below. The 30x50' shop includes (2) two car garage doors, and a built in bar to create a perfect mancave space. Located just South of Highlandville off Hwy 13, Springfield and Branson are within a 20 minutes drive!
Zillow last checked: 8 hours ago
Listing updated: January 22, 2026 at 12:03pm
Listed by:
Adam Graddy 417-501-5091,
Keller Williams
Bought with:
Craig Bradfield, 2006016255
ReeceNichols -Kimberling City
Source: SOMOMLS,MLS#: 60291513
Facts & features
Interior
Bedrooms & bathrooms
- Bedrooms: 5
- Bathrooms: 3
- Full bathrooms: 3
Heating
- Forced Air, Central, Fireplace(s), Propane
Cooling
- Central Air, Ceiling Fan(s)
Appliances
- Included: Dishwasher, Free-Standing Electric Oven, Dryer, Washer, Exhaust Fan, Microwave, Tankless Water Heater, Refrigerator, Electric Water Heater
- Laundry: Main Level, W/D Hookup
Features
- Quartz Counters, Internet - Satellite, Marble Counters, Granite Counters, Vaulted Ceiling(s), Tray Ceiling(s), Walk-In Closet(s), Walk-in Shower
- Flooring: Carpet, Luxury Vinyl
- Doors: Storm Door(s)
- Windows: Shutters, Double Pane Windows, Blinds
- Basement: Walk-Out Access,Exterior Entry,Storage Space,Interior Entry,Finished,Full
- Attic: Partially Floored,Pull Down Stairs
- Has fireplace: Yes
- Fireplace features: Living Room, Blower Fan, Gas, Tile
Interior area
- Total structure area: 2,933
- Total interior livable area: 2,863 sqft
- Finished area above ground: 1,466
- Finished area below ground: 1,397
Property
Parking
- Total spaces: 6
- Parking features: RV Access/Parking, Garage Faces Front, Garage Door Opener, Driveway, Additional Parking
- Attached garage spaces: 6
- Has uncovered spaces: Yes
Features
- Levels: One
- Stories: 1
- Patio & porch: Patio, Covered, Front Porch
- Exterior features: Rain Gutters
- Fencing: Partial,Chain Link
- Has view: Yes
- View description: Panoramic
- Waterfront features: Pond
Lot
- Size: 3 Acres
- Features: Acreage, Hilly, Wooded/Cleared Combo, Rolling Slope, Landscaped
Details
- Parcel number: 200613001001001012
Construction
Type & style
- Home type: SingleFamily
- Property subtype: Single Family Residence
Materials
- Vinyl Siding
- Foundation: Slab
- Roof: Composition,Metal
Condition
- Year built: 2004
Utilities & green energy
- Sewer: Septic Tank
- Water: Shared Well
- Utilities for property: Cable Available
Community & neighborhood
Security
- Security features: Smoke Detector(s), Carbon Monoxide Detector(s)
Location
- Region: Spokane
- Subdivision: Christian-Not in List
Other
Other facts
- Listing terms: Cash,VA Loan,USDA/RD,FHA,Conventional
- Road surface type: Chip And Seal
Price history
| Date | Event | Price |
|---|---|---|
| 5/27/2025 | Sold | -- |
Source: | ||
| 4/21/2025 | Pending sale | $475,000$166/sqft |
Source: | ||
| 4/10/2025 | Listed for sale | $475,000+126.3%$166/sqft |
Source: | ||
| 11/2/2018 | Sold | -- |
Source: Agent Provided Report a problem | ||
| 10/4/2018 | Pending sale | $209,900$73/sqft |
Source: Better Homes and Gardens Real Estate Southwest Group #60116228 Report a problem | ||
Public tax history
| Year | Property taxes | Tax assessment |
|---|---|---|
| 2024 | $1,891 +0.2% | $37,940 |
| 2023 | $1,887 +15.7% | $37,940 +16% |
| 2022 | $1,630 | $32,700 |
Find assessor info on the county website
Neighborhood: 65754
Nearby schools
GreatSchools rating
- 7/10Highlandville Elementary SchoolGrades: PK-5Distance: 4.3 mi
- 5/10Spokane Middle SchoolGrades: 6-8Distance: 0.7 mi
- 1/10Spokane High SchoolGrades: 9-12Distance: 0.7 mi
Schools provided by the listing agent
- Elementary: Highlandville
- Middle: Spokane
- High: Spokane
Source: SOMOMLS. This data may not be complete. We recommend contacting the local school district to confirm school assignments for this home.
