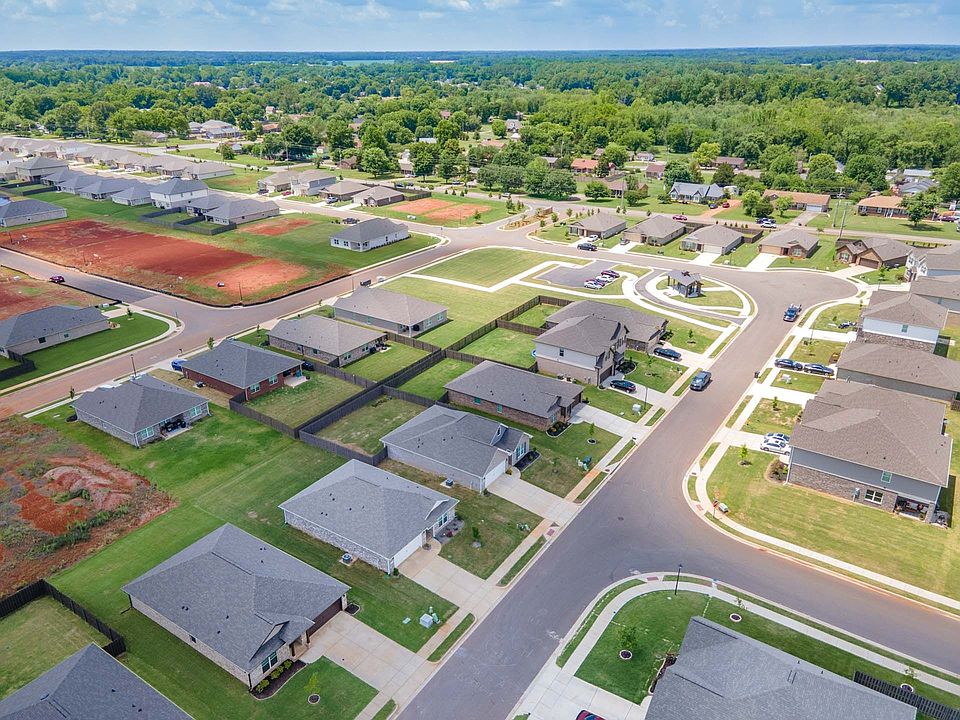NOW AVAILABLE Welcome to The Asheville in Clearview, a one-level haven designed for seamless living. This move-in ready beauty features an open floor plan with a stunning kitchen island overlooking the airy living room. Enjoy the luxury of quartz countertops and vinyl plank flooring throughout. The isolated Primary Bedroom offers privacy, while a covered back porch invites relaxation. Perfectly nestled near top-rated schools, shopping, dining, and golf, with easy highway access. ASK ABOUT CURRENT INCENTIVES.
New construction
Special offer
$259,900
114 Hazel Pine Trl, Hazel Green, AL 35750
3beds
1,484sqft
Single Family Residence
Built in 2024
-- sqft lot
$259,700 Zestimate®
$175/sqft
$15/mo HOA
What's special
Stunning kitchen islandQuartz countertopsOpen floor planVinyl plank flooringCovered back porchIsolated primary bedroom
- 158 days
- on Zillow |
- 183 |
- 9 |
Zillow last checked: 7 hours ago
Listing updated: May 03, 2025 at 02:41pm
Listed by:
Angela Hawke 256-783-6850,
Davidson Homes LLC 4
Source: ValleyMLS,MLS#: 21876278
Travel times
Schedule tour
Select your preferred tour type — either in-person or real-time video tour — then discuss available options with the builder representative you're connected with.
Select a date
Facts & features
Interior
Bedrooms & bathrooms
- Bedrooms: 3
- Bathrooms: 2
- Full bathrooms: 2
Primary bedroom
- Level: First
- Area: 156
- Dimensions: 13 x 12
Bedroom 1
- Level: First
- Area: 121
- Dimensions: 11 x 11
Bedroom 2
- Level: First
- Area: 121
- Dimensions: 11 x 11
Kitchen
- Level: First
- Area: 110
- Dimensions: 11 x 10
Living room
- Level: First
- Area: 234
- Dimensions: 13 x 18
Heating
- Central 1
Cooling
- Central 1
Features
- Recessed Lighting, Smooth Ceiling, Trey, Eat In Kitchen, Kitchen Island, Ceiling Fan, Open Floorplan
- Flooring: LVP, Laminate Floor, Tile, Carpet
- Has basement: No
- Has fireplace: No
- Fireplace features: None
Interior area
- Total interior livable area: 1,484 sqft
Video & virtual tour
Property
Parking
- Parking features: Driveway-Concrete, Garage-Attached, Garage Faces Front, Garage-Two Car
Features
- Levels: One
- Stories: 1
Construction
Type & style
- Home type: SingleFamily
- Architectural style: Ranch
- Property subtype: Single Family Residence
Materials
- Foundation: Slab
Condition
- New Construction
- New construction: Yes
- Year built: 2024
Details
- Builder name: DAVIDSON HOMES LLC
Utilities & green energy
- Sewer: Private Sewer
- Water: Public
Community & HOA
Community
- Subdivision: Clearview
HOA
- Has HOA: Yes
- HOA fee: $175 annually
- HOA name: Elite HOA
Location
- Region: Hazel Green
Financial & listing details
- Price per square foot: $175/sqft
- Date on market: 11/29/2024
About the community
Views
New Phase Now Selling! - Welcome to Clearview, our flourishing gem in Hazel Green, AL, where tranquility meets ultimate convenience. Only 20 minutes from Huntsville, Clearview elegantly blends rural charm with easy access to shopping, dining, and desired schools.
Each Clearview home, priced from $249,900, showcases the finest in Southeast living. Select from our range of best-selling floor plans featuring sought-after accents including recessed lighting, tile backsplash, and your choice of granite or quartz countertops. With quick access to HWY 231/431 and further quick move-in homes underway, there's never been a better time to join our vibrant community.
Experience Clearview's flawless fusion of affordability, location, and luxury living in our compelling virtual tour. Immerse yourself in the captivating views and imagine your future life in a captivating Davidson Home. Your Clearview journey begins with a simple click. Contact us today to schedule your personalized community visit. Craft your dream home story with us at Clearview.
To explore our panoramic aerial view of the booming Clearview community, click here!
Limited Time: Explore special rate options as low as 3.75% (6.56%APR)!
For a limited time, enjoy special interest rate options as low as 3.75% (6.56% APR) on select homes - saving you thousands every year! *Terms/conditions apply.Source: Davidson Homes, Inc.

