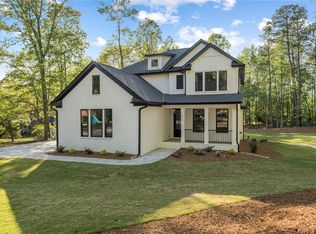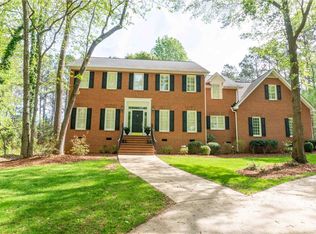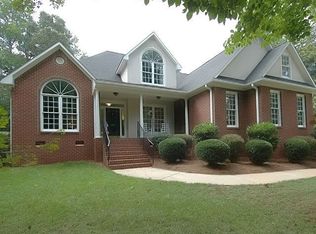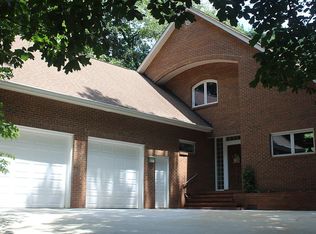Sold for $479,000 on 08/06/25
$479,000
114 Hawnes Pl, Anderson, SC 29621
3beds
2,582sqft
Single Family Residence
Built in ----
1.15 Acres Lot
$489,800 Zestimate®
$186/sqft
$2,741 Estimated rent
Home value
$489,800
$411,000 - $583,000
$2,741/mo
Zestimate® history
Loading...
Owner options
Explore your selling options
What's special
Charming One-Level Home in Sought-After Kings Grant Subdivision
Nestled in one of Anderson’s most desirable neighborhoods, this beautiful home is perfectly situated on a quiet cul-de-sac lot surrounded by mature trees and lush landscaping. Offering both privacy and curb appeal, this one-level residence features a split floor plan with 3 spacious bedrooms and 2.5 bathrooms.
Step through the welcoming entrance into a large family room complete with a cozy gas fireplace and custom built-ins—ideal for relaxing or entertaining. The formal dining room boasts elegant moldings, while a private office offers the perfect space for remote work or study.
The bright white kitchen includes a breakfast area, eating bar, and all appliances, along with a generous pantry and large laundry room for added convenience. Gleaming hardwood floors run throughout main living areas of the home, adding warmth and character.
Enjoy the outdoors on your private, tiered terrace stretching across the back of the home—an entertainer’s dream. A two-car garage includes an expansive workshop and storage room, providing ample space for projects and organization.
This home offers comfort, charm, and functionality—all in a prime location. New Trane HVAC 4 Ton Unit - June 2025. New Architectural Roof June 2025
Zillow last checked: 8 hours ago
Listing updated: August 06, 2025 at 10:45am
Listed by:
Suzette Christopher 864-221-2700,
RE/MAX Executive
Bought with:
Debby Shirley, 26290
Anderson Area Properties
Source: WUMLS,MLS#: 20287180 Originating MLS: Western Upstate Association of Realtors
Originating MLS: Western Upstate Association of Realtors
Facts & features
Interior
Bedrooms & bathrooms
- Bedrooms: 3
- Bathrooms: 3
- Full bathrooms: 2
- 1/2 bathrooms: 1
- Main level bathrooms: 2
- Main level bedrooms: 3
Heating
- Heat Pump
Cooling
- Heat Pump
Appliances
- Included: Dishwasher, Electric Oven, Electric Range, Disposal, Gas Water Heater, Microwave, Refrigerator, Smooth Cooktop, Washer
- Laundry: Washer Hookup, Electric Dryer Hookup, Sink
Features
- Bookcases, Built-in Features, Ceiling Fan(s), Dual Sinks, Fireplace, Jetted Tub, Bath in Primary Bedroom, Main Level Primary, Pull Down Attic Stairs, Smooth Ceilings, Separate Shower, Cable TV, Walk-In Closet(s), Walk-In Shower, Window Treatments, Breakfast Area, Separate/Formal Living Room, Workshop
- Flooring: Carpet, Ceramic Tile, Hardwood, Vinyl
- Doors: Storm Door(s)
- Windows: Blinds, Wood Frames
- Basement: None,Crawl Space
- Has fireplace: Yes
- Fireplace features: Gas, Gas Log, Option
Interior area
- Total structure area: 2,582
- Total interior livable area: 2,582 sqft
- Finished area above ground: 2,582
- Finished area below ground: 0
Property
Parking
- Total spaces: 2
- Parking features: Attached, Garage, Driveway, Garage Door Opener
- Attached garage spaces: 2
Accessibility
- Accessibility features: Low Threshold Shower
Features
- Levels: One
- Stories: 1
- Patio & porch: Front Porch, Patio
- Exterior features: Porch, Patio, Storm Windows/Doors
Lot
- Size: 1.15 Acres
- Features: Cul-De-Sac, Level, Outside City Limits, Subdivision, Trees
Details
- Parcel number: 1460402016
Construction
Type & style
- Home type: SingleFamily
- Architectural style: Traditional
- Property subtype: Single Family Residence
Materials
- Brick
- Foundation: Crawlspace
- Roof: Architectural,Shingle
Utilities & green energy
- Sewer: Septic Tank
- Water: Public
- Utilities for property: Electricity Available, Septic Available, Water Available, Cable Available
Community & neighborhood
Security
- Security features: Smoke Detector(s)
Community
- Community features: Common Grounds/Area
Location
- Region: Anderson
- Subdivision: Kings Grant
HOA & financial
HOA
- Has HOA: Yes
- HOA fee: $385 annually
- Services included: Street Lights
Other
Other facts
- Listing agreement: Exclusive Right To Sell
- Listing terms: USDA Loan
Price history
| Date | Event | Price |
|---|---|---|
| 8/6/2025 | Sold | $479,000-1.2%$186/sqft |
Source: | ||
| 7/22/2025 | Pending sale | $485,000$188/sqft |
Source: | ||
| 7/1/2025 | Contingent | $485,000$188/sqft |
Source: | ||
| 6/28/2025 | Listed for sale | $485,000$188/sqft |
Source: | ||
| 6/2/2025 | Listing removed | $485,000$188/sqft |
Source: | ||
Public tax history
| Year | Property taxes | Tax assessment |
|---|---|---|
| 2024 | -- | $13,710 |
| 2023 | $3,870 +2.4% | $13,710 |
| 2022 | $3,778 +10.3% | $13,710 +25.8% |
Find assessor info on the county website
Neighborhood: 29621
Nearby schools
GreatSchools rating
- 10/10North Pointe Elementary School Of ChoiceGrades: PK-5Distance: 1.2 mi
- 7/10Mccants Middle SchoolGrades: 6-8Distance: 3.1 mi
- 8/10T. L. Hanna High SchoolGrades: 9-12Distance: 1.2 mi
Schools provided by the listing agent
- Elementary: North Pointe Elementary
- Middle: Mccants Middle
- High: Tl Hanna High
Source: WUMLS. This data may not be complete. We recommend contacting the local school district to confirm school assignments for this home.

Get pre-qualified for a loan
At Zillow Home Loans, we can pre-qualify you in as little as 5 minutes with no impact to your credit score.An equal housing lender. NMLS #10287.
Sell for more on Zillow
Get a free Zillow Showcase℠ listing and you could sell for .
$489,800
2% more+ $9,796
With Zillow Showcase(estimated)
$499,596


