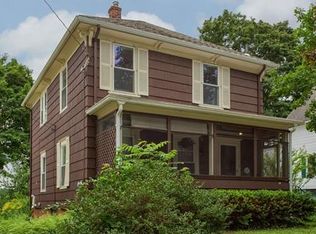This Great 3-Bedroom, 1.5 Bath Colonial features a Spacious Living Room and Formal Dining Room with Hardwood Floors. There is a Covered Porch in back and a Half Bath with a Laundry on First Floor. The 3 Large Bedrooms are on the 2nd floor all have Walk-in Closets and new Wall-to-Wall Carpets. With a Fresh Coat of Paint Throughout and a New Bathtub/Surround, this one really deserves a look. It comes with a new roof and there is a new boiler being installed. It is in a desirable area of Clinton that is close to Major Highways. This is a terrific home with a new roof that is just waiting for its new owner. Don't wait for spring come take a look. Being sold as-is.
This property is off market, which means it's not currently listed for sale or rent on Zillow. This may be different from what's available on other websites or public sources.
